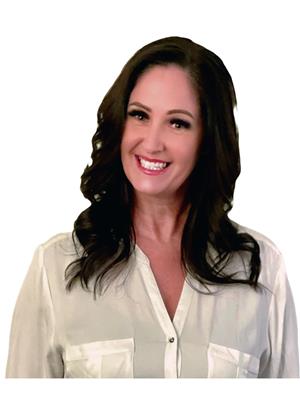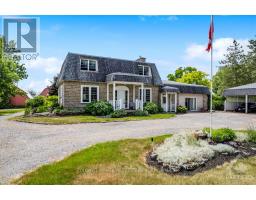126 CODE ROAD, Drummond/North Elmsley, Ontario, CA
Address: 126 CODE ROAD, Drummond/North Elmsley, Ontario
Summary Report Property
- MKT IDX10442253
- Building TypeHouse
- Property TypeSingle Family
- StatusBuy
- Added5 weeks ago
- Bedrooms3
- Bathrooms2
- Area0 sq. ft.
- DirectionNo Data
- Added On11 Dec 2024
Property Overview
Welcome to 126 Code Road. This meticulously cared for 3 bed (+Den), 2 bath ranch style home is a rare gem in a quiet & peaceful setting. Step inside off the stunning timber frame porch into your brand new custom kitchen feat. wooden cabinetry, gleaming backsplash, quartz countertops & top of the line Frigidaire appliances. Lrg family rm w/garden doors to expansive rear decking. The primary bdrm offers a generous sized walk-in closet, 2 additional bdrms, 4pc bth w/convenient mn flr laundry. Make your way down the custom staircase to the lower level. You will instantly be impressed with the h/w flrs, cozy woodstove, lrg family rm, bar area (perfect for holiday entertaining) office w/gorgeous stone accent wall, 3pc bth& lrg home gym w/walk-in closet. This turn-key home is everything you've been dreaming of. Enjoy evenings on the back patio. Private, highly efficient. School bus, curb-side pick up. 30mins to Kanata. 24 hr irrevocable on any signed written offers. 24 hr notice for showings., Flooring: Hardwood, Flooring: Ceramic (id:51532)
Tags
| Property Summary |
|---|
| Building |
|---|
| Land |
|---|
| Level | Rooms | Dimensions |
|---|---|---|
| Lower level | Other | 3.78 m x 3.88 m |
| Office | 2.97 m x 1.24 m | |
| Bathroom | 1.72 m x 3.22 m | |
| Exercise room | 5 m x 4.41 m | |
| Other | 1.42 m x 2.38 m | |
| Utility room | 2.64 m x 1.9 m | |
| Recreational, Games room | 9.14 m x 4.54 m | |
| Main level | Kitchen | 5.86 m x 3.83 m |
| Living room | 6.6 m x 5 m | |
| Bathroom | 2.54 m x 3.7 m | |
| Bedroom | 3.45 m x 3.7 m | |
| Bedroom | 3.4 m x 3.73 m | |
| Primary Bedroom | 3.27 m x 3.7 m | |
| Other | 2.08 m x 1.21 m | |
| Other | 6.47 m x 1.72 m |
| Features | |||||
|---|---|---|---|---|---|
| Dishwasher | Dryer | Hood Fan | |||
| Microwave | Refrigerator | Stove | |||
| Washer | Exercise Centre | ||||
















































