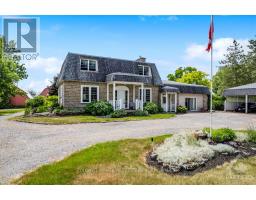2544 RIDEAU FERRY ROAD, Drummond/North Elmsley, Ontario, CA
Address: 2544 RIDEAU FERRY ROAD, Drummond/North Elmsley, Ontario
Summary Report Property
- MKT IDX11880737
- Building TypeHouse
- Property TypeSingle Family
- StatusBuy
- Added5 weeks ago
- Bedrooms4
- Bathrooms2
- Area0 sq. ft.
- DirectionNo Data
- Added On04 Dec 2024
Property Overview
Experience the joys of country living close to town! This lovely 3+1 bedroom, 2 bathroom side-split with walk-out finished basement and attached garage is within 3 kilometres of beautiful Perth. Nicely laid out with ground floor foyer that runs front to back and cozy family room perfect for curling up with a good book by the wood-stove. Go up a few stairs to the main level featuring sunlight-filled living room, open-concept dining room, country kitchen with skylight, 4-piece bathroom, and 3 good -sized bedrooms. Downstairs offers a laundry room and an in-law suite with additional kitchen, open-concept dining and family room with large windows and wood-stove , spacious bedroom, 4-piece bathroom, and a separate entrance leading to the beautiful backyard patio and your very own fire pit! The perfect spot for multi-generational living, gardeners, children, and pets alike with container gardens, perennial beds, garden shed, mature trees, play structure, and play house. Book your private viewing today! (id:51532)
Tags
| Property Summary |
|---|
| Building |
|---|
| Land |
|---|
| Level | Rooms | Dimensions |
|---|---|---|
| Basement | Bathroom | 2.17 m x 2.09 m |
| Bedroom 4 | 5.97 m x 3.76 m | |
| Kitchen | 3.25 m x 3.34 m | |
| Family room | 6.61 m x 3.3 m | |
| Main level | Living room | 3.82 m x 4.69 m |
| Dining room | 3.41 m x 4.39 m | |
| Kitchen | 3.26 m x 4.12 m | |
| Bathroom | 2.41 m x 2.16 m | |
| Primary Bedroom | 3.26 m x 3.93 m | |
| Bedroom 2 | 3.82 m x 2.93 m | |
| Bedroom 3 | 2.76 m x 3.05 m | |
| Ground level | Family room | 3.56 m x 6.39 m |
| Features | |||||
|---|---|---|---|---|---|
| Attached Garage | Water softener | Refrigerator | |||
| Two stoves | Walk out | Fireplace(s) | |||

























































