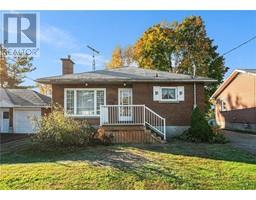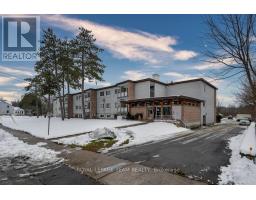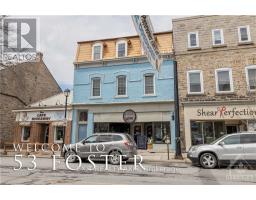84 BECKWITH STREET E, Perth, Ontario, CA
Address: 84 BECKWITH STREET E, Perth, Ontario
Summary Report Property
- MKT IDX10441490
- Building TypeHouse
- Property TypeSingle Family
- StatusBuy
- Added13 weeks ago
- Bedrooms3
- Bathrooms2
- Area0 sq. ft.
- DirectionNo Data
- Added On11 Dec 2024
Property Overview
Welcome to 84 Beckwith Street East - This lovely property in the heart of beautiful Perth boasts 2 self-contained units. Perfect for those wanting to subsidize their mortgage while renting one & living in the other, accommodate multigenerational living, or invest & rent out both. The main house is owner occupied, featuring 3 bedrooms upstairs including primary with walk-in closet & a 4-piece bathroom, while the spacious main floor offers open-concept living & dining rooms, a large sunny kitchen, an enclosed porch & laundry/mudroom opening onto the great backyard. The second unit is studio style with 'Murphy Bed', 4-piece bathroom, eat-in kitchen, & rented for $1200/month. Additional features include a gorgeous pool, a deep lot with room to garden & grow your own food, a handy single garage, & a great location in a nice neighbourhood close to Last Duel Park, the Tay River boat launch, & walking distance to downtown, the grocery store & Algonquin College. Book your private showing today! (id:51532)
Tags
| Property Summary |
|---|
| Building |
|---|
| Land |
|---|
| Level | Rooms | Dimensions |
|---|---|---|
| Second level | Bedroom | 3.65 m x 2.89 m |
| Bedroom | 3.22 m x 3.45 m | |
| Bedroom | 3.6 m x 2.81 m | |
| Bathroom | 2.87 m x 1.93 m | |
| Main level | Other | 2.05 m x 4.47 m |
| Living room | 3.22 m x 3.02 m | |
| Dining room | 3.65 m x 3.55 m | |
| Kitchen | 3.53 m x 3.45 m | |
| Laundry room | 4.03 m x 2.76 m |
| Features | |||||
|---|---|---|---|---|---|
| Detached Garage | Water Heater | Dishwasher | |||
| Refrigerator | Two stoves | ||||












































