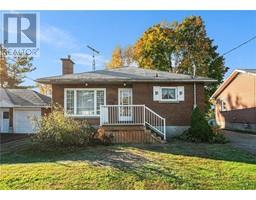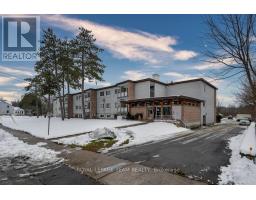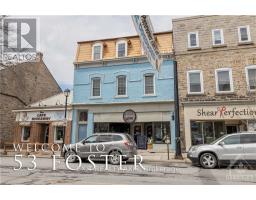45 DRUMMOND STREET W, Perth, Ontario, CA
Address: 45 DRUMMOND STREET W, Perth, Ontario
Summary Report Property
- MKT IDX11910071
- Building TypeDuplex
- Property TypeSingle Family
- StatusBuy
- Added10 weeks ago
- Bedrooms5
- Bathrooms5
- Area0 sq. ft.
- DirectionNo Data
- Added On07 Jan 2025
Property Overview
Discover your dream century home in the vibrant town of Perth, just a short walk from the bustling downtown core. This meticulously renovated property offers a UNIQUE opportunity, featuring TWO HOMES IN ONE. Zoned R3 it boasts a separate Multi Generational Living Space/Rental Unit/Home Office: which ever your lifestyle requires. The home has been upgraded from top to bottom, including new wiring, plumbing, bathrooms, kitchen, flooring, and driveway truly a comprehensive transformation. The main house boasts 4 and 3 bath, enhanced by stunning flooring and abundant natural light. Enjoy the convenience of main floor laundry and a breathtaking kitchen featuring a large island, perfect for cooking and entertaining. Additionally, a newly finished third floor offers a versatile bonus space, ready for your personal touch. THE SECOND HOME, you'll find a charming 1 bed 2 bath apartment, complete with a beautifully updated kitchen and bathroom. A full list of upgrades is available upon request. Don't miss out on this exceptional opportunity, you need to see it to fully understand. COME FALL IN LOVE. (id:51532)
Tags
| Property Summary |
|---|
| Building |
|---|
| Land |
|---|
| Level | Rooms | Dimensions |
|---|---|---|
| Second level | Primary Bedroom | 3.81 m x 3.17 m |
| Bedroom | 3.02 m x 2.87 m | |
| Bedroom | 2.97 m x 2.87 m | |
| Bedroom | 2.89 m x 2.81 m | |
| Third level | Loft | 7.01 m x 4.16 m |
| Main level | Living room | 6.47 m x 3.75 m |
| Kitchen | 4.57 m x 3.73 m | |
| Laundry room | 1.95 m x 1.8 m | |
| Other | Dining room | 2.64 m x 2.56 m |
| Den | 3.02 m x 1.9 m | |
| Bedroom | 4.44 m x 3.7 m | |
| Great room | 6.45 m x 4.54 m |
| Features | |||||
|---|---|---|---|---|---|
| In-Law Suite | Water Heater | Dishwasher | |||
| Dryer | Refrigerator | Stove | |||
| Washer | |||||






















































