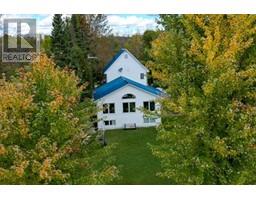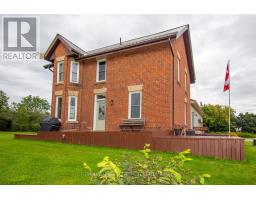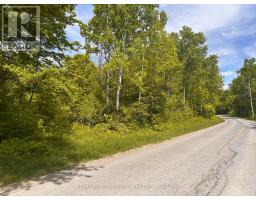215 ROBERT RUN, Drummond/North Elmsley, Ontario, CA
Address: 215 ROBERT RUN, Drummond/North Elmsley, Ontario
Summary Report Property
- MKT IDX11948580
- Building TypeHouse
- Property TypeSingle Family
- StatusBuy
- Added1 days ago
- Bedrooms5
- Bathrooms4
- Area0 sq. ft.
- DirectionNo Data
- Added On03 Apr 2025
Property Overview
Calming park-like 2 acres with appealing walkout bungalow and 3-car attached garage, on quiet bay in Otty Lake and also on Jebbs Creek that flows into Tay River. The 3+2 bed, 3.5 bath home is just 5 mins from Perth, tucked in prestigious subdivision Chaloa Acres South. The 2005 home showcases luxury European decor in light-filled spaces, including lower level in-law suite that's been operating as Airbnb. Elegant foyer graced with slate floor and beautiful beveled etched glass doors. Jatoba Brazilian cherry floors in livingroom and bedrooms. Large windows offer spectacular views of Otty Lake, including sunsets. Gracious living room has decorative ceiling and handsome fireplace of cast-iron with propane Vermont Casting insert. Dining room luxury vinyl plank floors and door to extensive upper deck. Kitchen of luxury vinyl plank floor and up-scale Chatham Maple cabinetry with frosted glass display cupboards. Relaxing primary suite has doors to deck; walk-in closet plus 4-pc ensuite with marble floor, shower and soaker tub. Two more bedrooms and 4-pc bathroom. Most amazing big bright laundry room that makes doing laundry a pleasure! Combined powder room and mudroom. Walkout lower level family/livingroom, diningroom and granite kitchen plus two bedrms, 4-pc granite bathrm & laundry hook-up. Auto connected Generac. Upper Trex deck has BBQ propane hook-up. Plus, deck for above-ground pool. Paved driveway to attached insulated, finished 3-car garage/workshop with workbench and shelves. Main floor European windows 2017-2023 with exterior energy-saving aluminum roll shutters. New 2024 propane furnace. New septic 2014. Architectural 40yr roof shingles 2021. Greenhouse 2021 and garden shed. Excellent hi-speed & cell service. At waterfront, your own boat launch with 2022 ramp and dock for pontoon boat or kayaking. Enjoy kayaking down Jebbs Creek to Tay River, for lunch in Perth. On paved municipal road with curbside garbage pickup & school bus route. (id:51532)
Tags
| Property Summary |
|---|
| Building |
|---|
| Land |
|---|
| Level | Rooms | Dimensions |
|---|---|---|
| Lower level | Kitchen | 2.63 m x 2.93 m |
| Bedroom | 5.42 m x 3.43 m | |
| Bedroom | 4.65 m x 3.81 m | |
| Family room | 6.31 m x 5.43 m | |
| Dining room | 3 m x 2.81 m | |
| Main level | Living room | 6.68 m x 4.12 m |
| Dining room | 4.65 m x 3.37 m | |
| Kitchen | 5.26 m x 3.06 m | |
| Primary Bedroom | 5.27 m x 3.65 m | |
| Bedroom 2 | 3.79 m x 3.64 m | |
| Bedroom 3 | 3.65 m x 3.59 m | |
| Mud room | 3.79 m x 3.1 m |
| Features | |||||
|---|---|---|---|---|---|
| Wooded area | Partially cleared | Attached Garage | |||
| Inside Entry | Central Vacuum | Water Heater | |||
| Water softener | Garage door opener remote(s) | Blinds | |||
| Dryer | Freezer | Hood Fan | |||
| Microwave | Two stoves | Washer | |||
| Refrigerator | Apartment in basement | Walk out | |||
| Central air conditioning | Air exchanger | Fireplace(s) | |||





































































