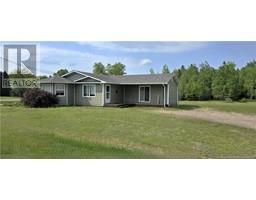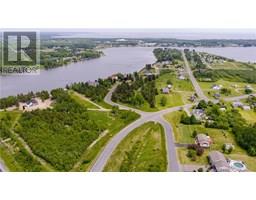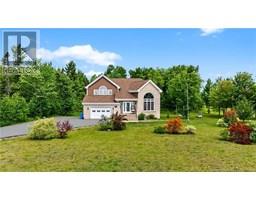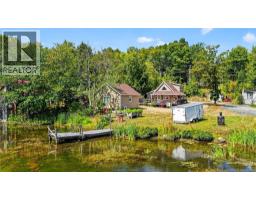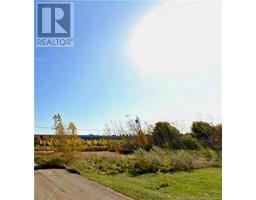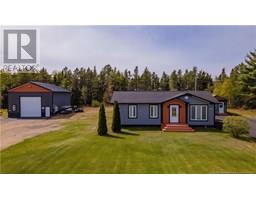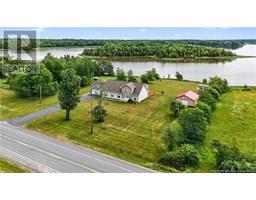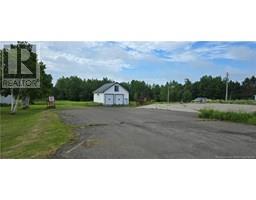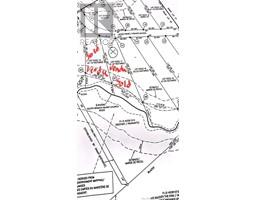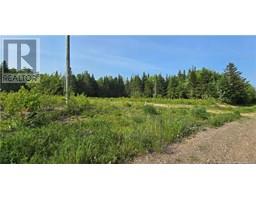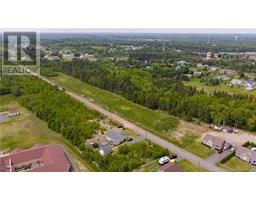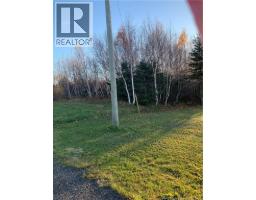1062 Route 135, Duguayville, New Brunswick, CA
Address: 1062 Route 135, Duguayville, New Brunswick
Summary Report Property
- MKT IDNB121313
- Building TypeHouse
- Property TypeSingle Family
- StatusBuy
- Added21 weeks ago
- Bedrooms3
- Bathrooms3
- Area2270 sq. ft.
- DirectionNo Data
- Added On25 Aug 2025
Property Overview
Welcome to Duguayville, just minutes from Saint-Isidore and Paquetville. Renovated with care in 20222023, this warm and inviting property offers charm and functionality throughout. Outside, youll find canexel siding with a touch of faux brick, a triple paved driveway that fits up to 10 vehicles, and two enclosed verandas one on the main floor, the other on the second perfect for relaxing in comfort year-round. On the side of the home, the 28 x 40 ft garage (2022) is ideal for any handyman: two large truck-friendly doors in front, a rear door, running water, a small kitchenette, and built-in shelving valued at $3,000. The backyard offers a private firepit area, garden, and shed. Inside, a closed entry leads to a welcoming dining area next to a renovated kitchen with plenty of storage. A cozy living room and bright four-season sunroom complete the main living space. Upstairs: one bedroom, a full bathroom, and a multifunctional room. The basement includes a family room, half bath, large electrical room, and a wood storage area. (Septic system 2019) (id:51532)
Tags
| Property Summary |
|---|
| Building |
|---|
| Level | Rooms | Dimensions |
|---|---|---|
| Second level | Bedroom | 10'8'' x 11'0'' |
| 3pc Bathroom | 8'3'' x 5'0'' | |
| Bedroom | 15'7'' x 13'4'' | |
| Enclosed porch | 19'0'' x 4'4'' | |
| Basement | 2pc Bathroom | 4'0'' x 4'2'' |
| Family room | 11'2'' x 15'7'' | |
| Main level | 3pc Bathroom | 10'8'' x 6'5'' |
| Primary Bedroom | 12'0'' x 13'0'' | |
| Other | 14'7'' x 8'3'' | |
| Sunroom | 11'6'' x 12'9'' | |
| Enclosed porch | 25'0'' x 4'3'' | |
| Living room | 13'6'' x 12'6'' | |
| Kitchen | 18'0'' x 10'7'' | |
| Dining room | 16'0'' x 10'8'' | |
| Foyer | 7'4'' x 9'0'' |
| Features | |||||
|---|---|---|---|---|---|
| Level lot | Balcony/Deck/Patio | Detached Garage | |||
| Garage | Heated Garage | Air Conditioned | |||
| Heat Pump | |||||





















































