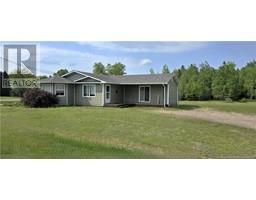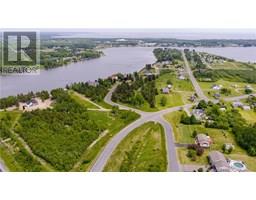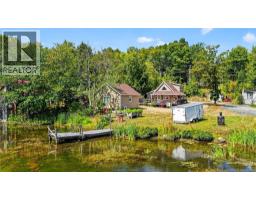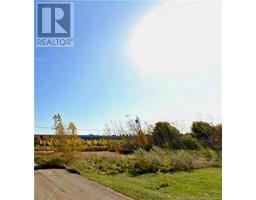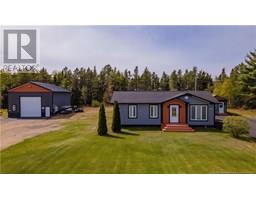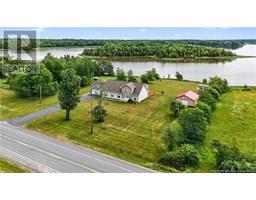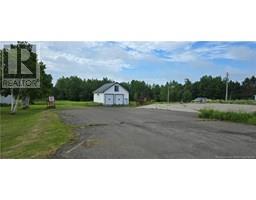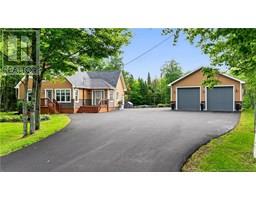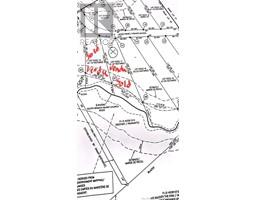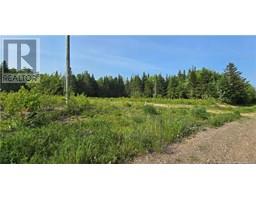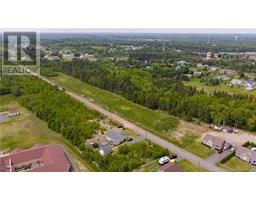2217 Rte 160, Saint-Sauveur, New Brunswick, CA
Address: 2217 Rte 160, Saint-Sauveur, New Brunswick
Summary Report Property
- MKT IDNB120906
- Building TypeHouse
- Property TypeSingle Family
- StatusBuy
- Added23 weeks ago
- Bedrooms5
- Bathrooms2
- Area3375 sq. ft.
- DirectionNo Data
- Added On21 Aug 2025
Property Overview
Located at 2217 Route 160 in Saint-Sauveur, this stunning property offers 3,375 square feet of space, comfort, and character. Upon entering, the staircase to the left draws the eye and creates a beautiful first impression. The main floor features a warm open-concept design that brings together the kitchen, dining area, and living room. Renovated in 2020, the kitchen will delight any home chef with its central island, ample cabinetry, generous counter space, and direct access to a large back deck. From there, enjoy a private, well-landscaped backyardperfect for barbecues and summer gatherings. The bright and inviting living room is ideal for welcoming family and friends. A full bathroom and spacious laundry room with outdoor access complete the main level. Upstairs, youll find three large bedrooms with double closets, including a primary bedroom with direct access to a double vanity bathroom. The finished basement features a large family room and two additional bedrooms. Central Heatpump for more efficiency to heat your house. Brick façade, paved yard, attached insulated 24 x 18 garage. Many renovations completed since 2020. (id:51532)
Tags
| Property Summary |
|---|
| Building |
|---|
| Level | Rooms | Dimensions |
|---|---|---|
| Second level | Bedroom | 13'0'' x 11'6'' |
| Other | 13'5'' x 15'0'' | |
| Bedroom | 12'7'' x 17'0'' | |
| Primary Bedroom | 18'2'' x 16'4'' | |
| Basement | Bedroom | 9'6'' x 13'4'' |
| Family room | 20'5'' x 18'8'' | |
| Main level | Laundry room | 8'1'' x 15'5'' |
| 4pc Bathroom | 7'4'' x 8'6'' | |
| Foyer | 13'0'' x 6'6'' | |
| Foyer | 8'0'' x 6'5'' | |
| Living room | 22'0'' x 17'0'' | |
| Dining room | 12'0'' x 16'0'' | |
| Kitchen | 14'7'' x 11'0'' |
| Features | |||||
|---|---|---|---|---|---|
| Level lot | Balcony/Deck/Patio | Attached Garage | |||
| Garage | Air Conditioned | Heat Pump | |||





















































