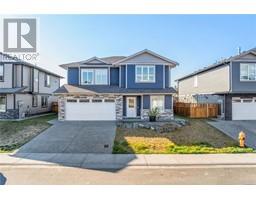1268 Kingsview Rd East Duncan, Duncan, British Columbia, CA
Address: 1268 Kingsview Rd, Duncan, British Columbia
Summary Report Property
- MKT ID980932
- Building TypeHouse
- Property TypeSingle Family
- StatusBuy
- Added7 weeks ago
- Bedrooms6
- Bathrooms4
- Area3482 sq. ft.
- DirectionNo Data
- Added On13 Dec 2024
Property Overview
This stunning 6-bedroom, 4-bathroom executive home sits atop ''The Properties at Maple Bay,'' offering breathtaking views of the valley and lake. The main level features a gourmet kitchen with a professional appliance package, large pantry, and breakfast bar, seamlessly flowing into the dining area with panoramic views. The inviting living room opens to the backyard and a spacious deck. A versatile bedroom, powder room, and laundry room complete this floor. Upstairs, you'll find 4 bedrooms, including the primary suite with a walk-in closet and luxurious ensuite. The ground level offers a bonus rec room and a fully self-contained 1-bedroom suite with its own laundry. This home boasts 9-foot ceilings on all three levels, a high-efficiency gas furnace, heat pump, hot water on demand, and a double garage. This is a must-see property! (id:51532)
Tags
| Property Summary |
|---|
| Building |
|---|
| Land |
|---|
| Level | Rooms | Dimensions |
|---|---|---|
| Second level | Bathroom | 4-Piece |
| Bedroom | 10'11 x 13'9 | |
| Bedroom | 12'3 x 11'6 | |
| Bedroom | 12'9 x 12'6 | |
| Ensuite | 12 ft x 11 ft | |
| Primary Bedroom | 16'5 x 12'1 | |
| Lower level | Utility room | 9'6 x 5'6 |
| Other | 5'7 x 11'0 | |
| Kitchen | 8'11 x 6'5 | |
| Living room/Dining room | 13'9 x 8'11 | |
| Bathroom | 4-Piece | |
| Bedroom | 13'3 x 12'2 | |
| Den | 16'9 x 11'6 | |
| Entrance | 10'1 x 18'6 | |
| Main level | Patio | 10'7 x 12'9 |
| Balcony | 12'11 x 12'4 | |
| Laundry room | 7'11 x 8'10 | |
| Bathroom | 2-Piece | |
| Bedroom | 9'3 x 12'9 | |
| Pantry | 4'6 x 3'7 | |
| Dining room | 11'4 x 18'3 | |
| Kitchen | 14'7 x 18'3 | |
| Living room | 20'5 x 20'8 |
| Features | |||||
|---|---|---|---|---|---|
| Other | Air Conditioned | ||||













































































