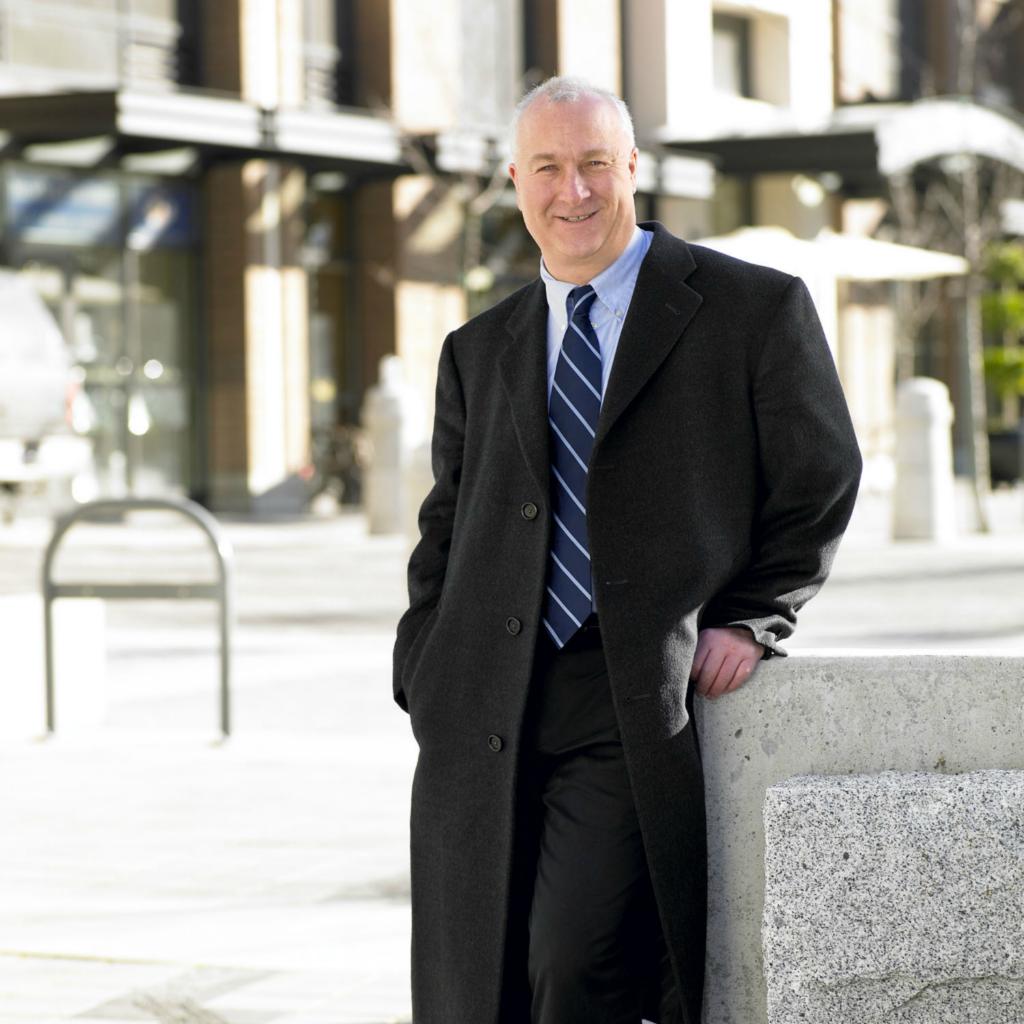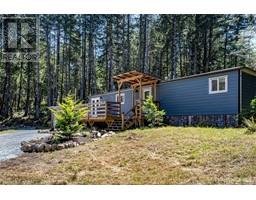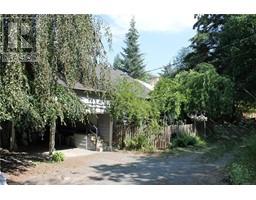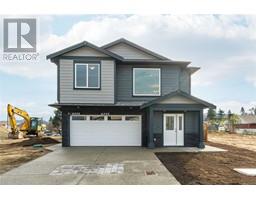1445 Kingsview Rd East Duncan, Duncan, British Columbia, CA
Address: 1445 Kingsview Rd, Duncan, British Columbia
Summary Report Property
- MKT ID971492
- Building TypeHouse
- Property TypeSingle Family
- StatusBuy
- Added14 weeks ago
- Bedrooms5
- Bathrooms3
- Area3087 sq. ft.
- DirectionNo Data
- Added On11 Aug 2024
Property Overview
Awesome Assumable Mortgage with Qualification of approximately $575,000 @ 2.3% payment $2209.39/ month due June 18, 2026 with First National. Low Rate Mortgage Affordable Living Lifestyle!!!....1445 Kingsview Road located @'' The Properties in Maple Bay'' a beautiful elevated community of homes. Custom built 1981.... 5 bedroom 3 bathroom West-Coast Contemporary designed 3 Level Home with a 2 Bedroom Legal Suite w' Separate Entry and Fire Alarms. Over 3,000 sq ft of Living space. Sunny + Bright. Beautiful Main Level Living with Front fenced and gated Garden area. New Deck Entry area. Kitchen Great Room style with Vaulted Ceilings and Separate Living Room. Open Plan with Mountain and Valley Views. Newer updated Kitchen with Island, newer vinyl plank floors and carpets up. Newer Stainless Steel Gas Stove, Fridge, Dishwasher, Washer and Dryer. Newer Wrap around Deck off Family + Living Room. New Skylights. New Roof and Gutters. Newer Hot Water Tank. 2 Bedrooms on Main floor. New Main Floor 3 piece Bathroom. Primary Bedroom upstairs with 4 piece Ensuite (soaker tub) and Walkin Closet plus Fireplace. Lots of Storage. Fenced yard. Minutes to Maple Bay w' Beach and all the amenities of Duncan. Genoa Bay just down the road. Awesome hiking! Short cycle to well known Mountain Bike trails on Mt Tzouhalem. Short walk to Maple Bay Elementary. 9000 sq ft lot. A Great Family Home with Legal Suite!!! (id:51532)
Tags
| Property Summary |
|---|
| Building |
|---|
| Land |
|---|
| Level | Rooms | Dimensions |
|---|---|---|
| Second level | Primary Bedroom | 12 ft x 12 ft |
| Ensuite | 4-Piece | |
| Lower level | Kitchen | 12 ft x 9 ft |
| Storage | 20 ft x 11 ft | |
| Storage | 12 ft x 11 ft | |
| Living room | 15 ft x 10 ft | |
| Dining room | 13 ft x 13 ft | |
| Bedroom | 13 ft x 10 ft | |
| Bedroom | 19 ft x 13 ft | |
| Bathroom | 3-Piece | |
| Main level | Other | 17 ft x 5 ft |
| Living room | 20 ft x 13 ft | |
| Laundry room | 11 ft x 10 ft | |
| Kitchen | 16 ft x 13 ft | |
| Family room | 13 ft x 13 ft | |
| Bedroom | 10 ft x 13 ft | |
| Bedroom | 10 ft x 11 ft | |
| Bathroom | 4-Piece |
| Features | |||||
|---|---|---|---|---|---|
| Hillside | Private setting | Other | |||
| Marine Oriented | None | ||||























































































