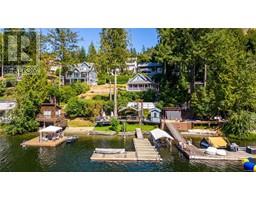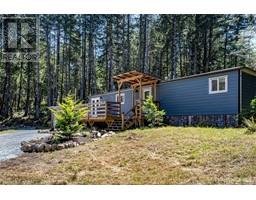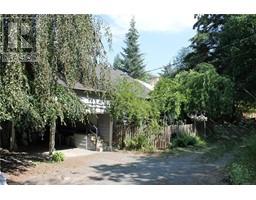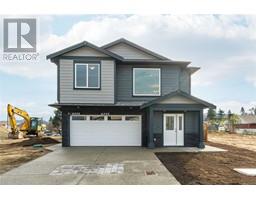4494 Creighton Rd West Duncan, Duncan, British Columbia, CA
Address: 4494 Creighton Rd, Duncan, British Columbia
Summary Report Property
- MKT ID969964
- Building TypeHouse
- Property TypeSingle Family
- StatusBuy
- Added19 weeks ago
- Bedrooms4
- Bathrooms3
- Area2954 sq. ft.
- DirectionNo Data
- Added On10 Jul 2024
Property Overview
On a quiet no through road in a peaceful setting not far from town, you will find this stunning 3 bed, 2 bath, 2200sq.ft West Coast home sitting on a private, sun filled 4.03 acre property bordering crown land. Featuring dreamy surroundings, 1 bed cottage, 975sq.ft shop, two versatile bunkies, barn w/paddock, minibike trail & a stunning space for hosting unforgettable gatherings complete with a hot tub, pool & outdoor kitchen. There is nothing like it, a true personal paradise where you can just move right in as every detail has been recently updated & maintained. Inside the home boasts a beautiful blend of modern finishes, custom millwork, vaulted T&G ceilings, picture windows & touches of luxury, exuding a lodge style ambiance. The spacious layout works well for families with its gorgeous custom kitchen, large dining area, dual living rooms & secluded primary retreat. Explore our video, 3D tour & available information package to experience this one of a kind property for yourself. (id:51532)
Tags
| Property Summary |
|---|
| Building |
|---|
| Land |
|---|
| Level | Rooms | Dimensions |
|---|---|---|
| Main level | Bathroom | 3-Piece |
| Bathroom | 5-Piece | |
| Laundry room | 6'6 x 6'8 | |
| Den | 11 ft x Measurements not available | |
| Bedroom | 11'3 x 11'3 | |
| Bedroom | 12'7 x 10'6 | |
| Primary Bedroom | 15'1 x 11'1 | |
| Family room | 12'3 x 11'10 | |
| Kitchen | 18'8 x 13'6 | |
| Dining room | 15'10 x 12'7 | |
| Living room | 22'10 x 11'3 | |
| Entrance | Measurements not available x 11 ft | |
| Other | Loft | 11'4 x 10'0 |
| Studio | 11'4 x 19'3 | |
| Workshop | 29 ft x 31 ft | |
| Bathroom | 3-Piece | |
| Auxiliary Building | Kitchen | 4 ft x 4 ft |
| Bedroom | 11'9 x 9'9 | |
| Living room | 11 ft x 15 ft |
| Features | |||||
|---|---|---|---|---|---|
| Acreage | Central location | Park setting | |||
| Private setting | Southern exposure | Wooded area | |||
| Other | Air Conditioned | Wall unit | |||




















































































