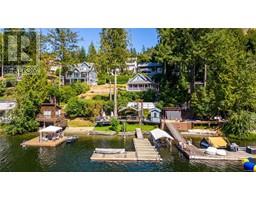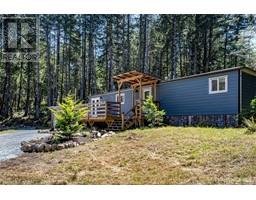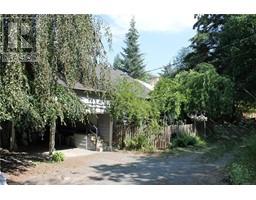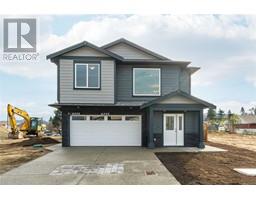6323 Nevilane Dr THE CLIFFS, Duncan, British Columbia, CA
Address: 6323 Nevilane Dr, Duncan, British Columbia
Summary Report Property
- MKT ID964252
- Building TypeHouse
- Property TypeSingle Family
- StatusBuy
- Added12 weeks ago
- Bedrooms4
- Bathrooms3
- Area2361 sq. ft.
- DirectionNo Data
- Added On25 Aug 2024
Property Overview
Nestled in the heart of one of the Cowichan Valley’s premier neighbourhoods, close to world-renowned trails for hiking & biking this two-story 2018 design seamlessly blends contemporary & traditional elements. As you step into the foyer, you’re greeted by an open-concept main-level living space with a gas fireplace & views of the expansive flat backyard. The kitchen is a chef’s dream, featuring wood cabinetry, a large pantry & solid surface countertops, perfect for both casual meals & entertaining. Adjacent to the kitchen, the versatile mudroom w/garage access keeps your home organized & a stylish two-piece powder room & large den/office provide additional functionality on the main floor. Upstairs you will find 3 generous guest bedrooms, 5pc guest bath, the primary bedroom with a spa-like 5pc ensuite & the convenient laundry room. With its Hardiplank siding, double garage, heat pump, remaining new home warranty & spacious backyard this property is an ideal setting for families. (id:51532)
Tags
| Property Summary |
|---|
| Building |
|---|
| Land |
|---|
| Level | Rooms | Dimensions |
|---|---|---|
| Second level | Bathroom | 5-Piece |
| Ensuite | 5-Piece | |
| Laundry room | 6'3 x 10'3 | |
| Bedroom | 11'6 x 10'4 | |
| Bedroom | Measurements not available x 12 ft | |
| Bedroom | 11'10 x 12'4 | |
| Primary Bedroom | 14 ft x Measurements not available | |
| Main level | Bathroom | 2-Piece |
| Mud room | 5'10 x 8'5 | |
| Den | 10'6 x 12'8 | |
| Pantry | 5'3 x 3'10 | |
| Kitchen | 9'10 x 13'10 | |
| Dining room | 10'9 x 11'6 | |
| Living room | Measurements not available x 14 ft | |
| Entrance | Measurements not available x 9 ft |
| Features | |||||
|---|---|---|---|---|---|
| Hillside | Level lot | Other | |||
| Marine Oriented | Air Conditioned | Central air conditioning | |||
























































