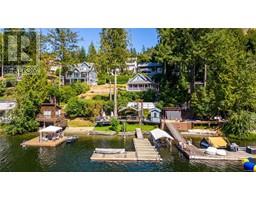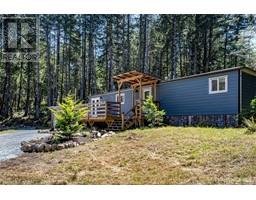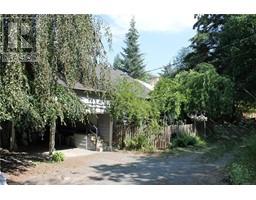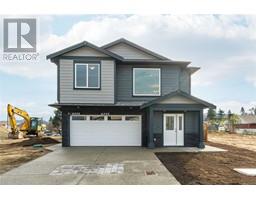6216 Somenos Rd West Duncan, Duncan, British Columbia, CA
Address: 6216 Somenos Rd, Duncan, British Columbia
Summary Report Property
- MKT ID971242
- Building TypeHouse
- Property TypeSingle Family
- StatusBuy
- Added13 weeks ago
- Bedrooms4
- Bathrooms2
- Area2273 sq. ft.
- DirectionNo Data
- Added On20 Aug 2024
Property Overview
Exciting new zoning bylaws giving you lots of potential with this one! The current zoning now allows for this home to have one legal suite in the primary residence plus an additional detached accessory dwelling unit - buyer to verify. Just imagine the possibilities! This 4 bed, 2 bath home is located in a walkable family friendly neighbourhood close to parks, schools, trails, transit, grocery store, eateries & all major shopping. Main floor offers a large living room with picture window, dining area w/access to the covered deck & backyard, updated eat-in kitchen, 4pc bath & 3 sizeable beds. Downstairs, there is a spacious rec room, 4th bed, roughed-in kitchenette area, 3pc bath, flex space, laundry & outdoor access. The space down here works well as is but has the potential & the layout to become a suite. This property also features updated vinyl windows, newer gas furnace, newer roof, newer gas tankless hot water, RV/boat parking & a handy storage shed in the fully fenced backyard. (id:51532)
Tags
| Property Summary |
|---|
| Building |
|---|
| Land |
|---|
| Level | Rooms | Dimensions |
|---|---|---|
| Lower level | Laundry room | Measurements not available x 5 ft |
| Bathroom | 3-Piece | |
| Den | 12'4 x 12'7 | |
| Family room | 16'1 x 13'1 | |
| Bedroom | 9'9 x 11'5 | |
| Entrance | 7'3 x 8'9 | |
| Main level | Bathroom | 4-Piece |
| Bedroom | 9'1 x 9'10 | |
| Bedroom | 9'6 x 10'10 | |
| Primary Bedroom | 11'9 x 9'10 | |
| Dining nook | 6'9 x 8'1 | |
| Kitchen | 6'9 x 11'1 | |
| Dining room | 8'7 x 11'1 | |
| Living room | 20'6 x 13'8 | |
| Additional Accommodation | Kitchen | 10'5 x 7'10 |
| Features | |||||
|---|---|---|---|---|---|
| Central location | Level lot | Other | |||
| None | |||||













































































