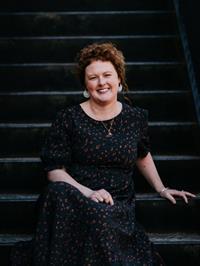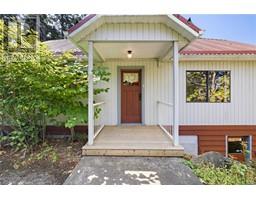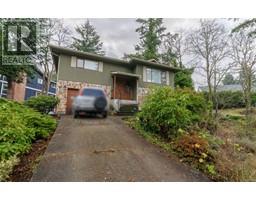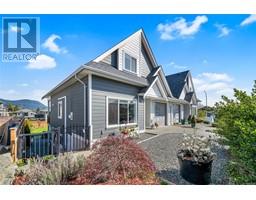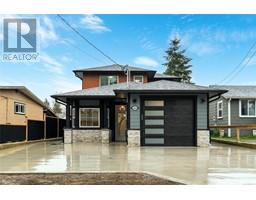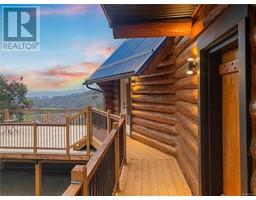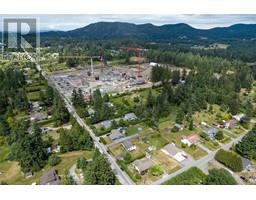1804 Braeburn Pl East Duncan, Duncan, British Columbia, CA
Address: 1804 Braeburn Pl, Duncan, British Columbia
Summary Report Property
- MKT ID995470
- Building TypeHouse
- Property TypeSingle Family
- StatusBuy
- Added3 weeks ago
- Bedrooms4
- Bathrooms3
- Area3006 sq. ft.
- DirectionNo Data
- Added On17 Apr 2025
Property Overview
Tucked at the end of a quiet cul-de-sac and backing onto serene green space, this stunning 4-bed, 3-bath home offers unmatched privacy and space. A curved staircase welcomes you into a bright, spacious layout featuring a south-facing kitchen with a cozy breakfast nook overlooking the fully fenced backyard. The main floor also includes a dedicated office and a warm family room with a new gas fireplace. Upstairs, the oversized bonus room and luxurious primary suite with a 5-piece ensuite provide ultimate comfort. Enjoy the outdoors on your concrete patio with fire pit, surrounded by garden beds. A detached workshop with a workbench, double garage with built-in shelving, and abundant storage throughout make this home as practical as it is beautiful. Located just 5 minutes from all amenities—your perfect family haven awaits! Contact Andrea Gueulette for more details. (250) 616-0609 (id:51532)
Tags
| Property Summary |
|---|
| Building |
|---|
| Land |
|---|
| Level | Rooms | Dimensions |
|---|---|---|
| Second level | Sitting room | 14'5 x 28'1 |
| Bathroom | 4-Piece | |
| Bedroom | 10'7 x 12'10 | |
| Bedroom | 10'7 x 13'4 | |
| Bedroom | 11'7 x 11'3 | |
| Primary Bedroom | 15'4 x 18'1 | |
| Ensuite | 5-Piece | |
| Main level | Bathroom | 2-Piece |
| Family room | 13'6 x 18'3 | |
| Porch | 20'0 x 5'2 | |
| Office | 12'2 x 8'6 | |
| Dining room | 10'10 x 15'5 | |
| Living room | 15'11 x 15'8 | |
| Kitchen | 13'0 x 15'5 | |
| Dining nook | 10'3 x 15'5 | |
| Patio | 30'10 x 19'11 |
| Features | |||||
|---|---|---|---|---|---|
| Cul-de-sac | Other | Garage | |||
| Jetted Tub | None | ||||













































































