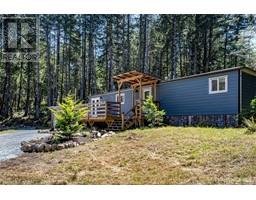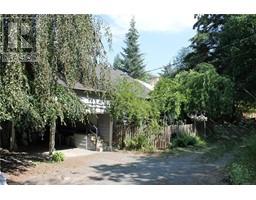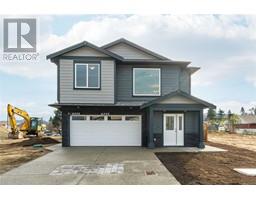194 Hemlock Ave West Duncan, Duncan, British Columbia, CA
Address: 194 Hemlock Ave, Duncan, British Columbia
Summary Report Property
- MKT ID969832
- Building TypeHouse
- Property TypeSingle Family
- StatusBuy
- Added18 weeks ago
- Bedrooms4
- Bathrooms3
- Area2088 sq. ft.
- DirectionNo Data
- Added On12 Jul 2024
Property Overview
Welcome to 194 Hemlock Ave, a beautifully updated 2,088 sqft, 4 bed, 3 bath residence with easy suite potential nestled in the established neighborhood of Centennial Heights! When entering the open concept design ensures a seamless flow between the living, dining, and kitchen areas, perfect for family gatherings & entertaining. The ideal layout with main level living, which is great for families, has been tastefully renovated throughout, ensuring a move-in ready experience. From updated flooring, vanities, the entire kitchen, fresh paint, fixtures & a brand new natural gas furnace - every detail has been carefully considered to provide a comfortable and stylish living environment. The property has a private outdoor living space out back with a tiered deck, multiple sitting areas, a raised garden & is fully fenced. The front offers RV/boat parking with lots of space for your vehicles & toys. Located just a short drive away from local amenities, schools, parks, and shopping centers. (id:51532)
Tags
| Property Summary |
|---|
| Building |
|---|
| Land |
|---|
| Level | Rooms | Dimensions |
|---|---|---|
| Lower level | Bathroom | 3-Piece |
| Laundry room | 7 ft x 10 ft | |
| Bedroom | 12 ft x Measurements not available | |
| Family room | 11'5 x 12'8 | |
| Main level | Bathroom | 4-Piece |
| Ensuite | 4-Piece | |
| Bedroom | Measurements not available x 9 ft | |
| Bedroom | 7'10 x 10'3 | |
| Primary Bedroom | Measurements not available x 12 ft | |
| Dining nook | 11 ft x Measurements not available | |
| Kitchen | 12 ft x Measurements not available | |
| Dining room | 8'3 x 13'4 | |
| Living room | 14'5 x 13'4 | |
| Entrance | 4'7 x 6'4 |
| Features | |||||
|---|---|---|---|---|---|
| Central location | Other | Carport | |||
| Air Conditioned | Wall unit | ||||






























































