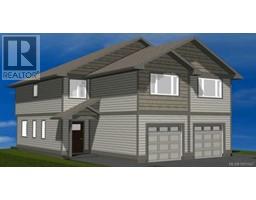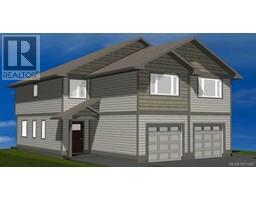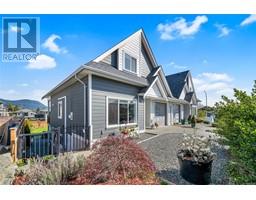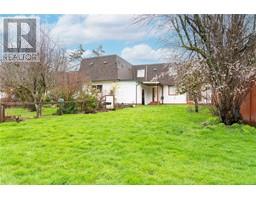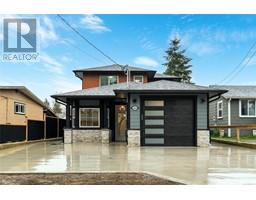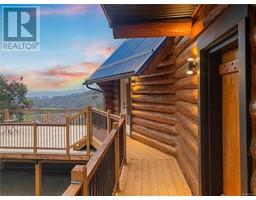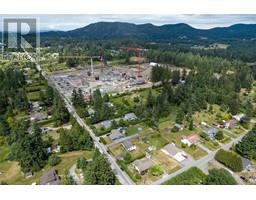2324 Seine Rd East Duncan, Duncan, British Columbia, CA
Address: 2324 Seine Rd, Duncan, British Columbia
Summary Report Property
- MKT ID1002561
- Building TypeHouse
- Property TypeSingle Family
- StatusBuy
- Added1 days ago
- Bedrooms4
- Bathrooms3
- Area2755 sq. ft.
- DirectionNo Data
- Added On06 Jun 2025
Property Overview
Backing Onto Somenos Creek. This main level entry home has a great layout, with 3 bedrooms & 2 bathrooms on the main floor and an open plan living area with hardwood floors, gas fireplace and a door leading out to the back deck. The new kitchen is complete with quartz countertops, pantry, double sink & stainless steel appliances. There is a lovely 1 bedroom in law suite downstairs as well as family room, exercise room and laundry. The beautiful sunny back yard backs onto Somenos Creek & Park for you to enjoy watching the wildlife. Further features include heat pump, electrical upgrade & windows (2015), New perimeter drainage & Irrigation (2018). Outside you will find a double garage as well as detached oversized single garage/workshop & lots of parking, including space for RV or boat. This hidden gem with mountain views is just minutes from town but feels like you are in the country. (id:51532)
Tags
| Property Summary |
|---|
| Building |
|---|
| Level | Rooms | Dimensions |
|---|---|---|
| Lower level | Storage | 10'0 x 10'2 |
| Bathroom | 3-Piece | |
| Other | 11'11 x 10'7 | |
| Exercise room | 15'2 x 11'5 | |
| Laundry room | 10'8 x 5'8 | |
| Recreation room | 17'1 x 12'7 | |
| Main level | Bathroom | 4-Piece |
| Entrance | 13'8 x 6'7 | |
| Bedroom | 10'0 x 10'1 | |
| Bedroom | 10'8 x 10'4 | |
| Ensuite | 3-Piece | |
| Primary Bedroom | 12'10 x 10'7 | |
| Kitchen | 15'0 x 10'2 | |
| Dining room | 12'0 x 10'2 | |
| Living room | 24'0 x 11'5 | |
| Additional Accommodation | Primary Bedroom | 11'2 x 10'2 |
| Kitchen | 16'4 x 8'6 | |
| Dining room | 9'11 x 7'3 | |
| Living room | 12'3 x 12'0 |
| Features | |||||
|---|---|---|---|---|---|
| Central location | Private setting | Other | |||
| Marine Oriented | Air Conditioned | ||||

























































