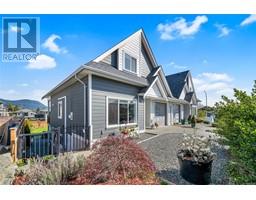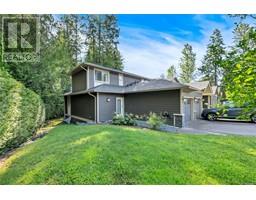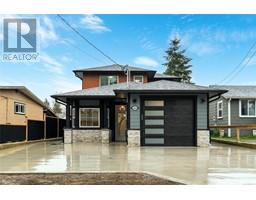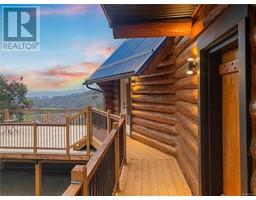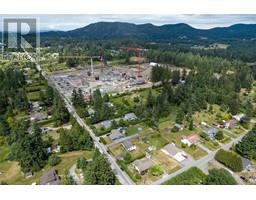2484 Staghorn Rd Cowichan Station/Glenora, Duncan, British Columbia, CA
Address: 2484 Staghorn Rd, Duncan, British Columbia
Summary Report Property
- MKT ID986058
- Building TypeHouse
- Property TypeSingle Family
- StatusBuy
- Added15 weeks ago
- Bedrooms4
- Bathrooms3
- Area3187 sq. ft.
- DirectionNo Data
- Added On05 Feb 2025
Property Overview
Embrace the essence of self-sufficient on this remarkable 11.06-acre ALR property. Designed for practicality and independence, this land is currently utilized for livestock & hay production. At its heart lies a spacious 3,400 sq ft remodeled home, accompanied by versatile outbuildings, barns with ample hay storage, detached garage/workshop, and a fully equipped cooler and cutting room for processing your own meat. Efficiently fenced and cross-fenced currently with 6 zones, complete with an irrigation system, making it ideal for greenhouse cultivation. With a reliable drilled well producing 100 gpm, an abundance of water, plenty of sun, and well fertilized soil, you have everything you need to thrive independently. Located on a peaceful dead-end street, the property also features a Zen garden for moments of tranquility. Minutes from ocean marina, lake fishing, & golf course. Plenty of covered RV/boat parking. Don't miss the chance to make this unique property your own! (id:51532)
Tags
| Property Summary |
|---|
| Building |
|---|
| Land |
|---|
| Level | Rooms | Dimensions |
|---|---|---|
| Second level | Bedroom | 14' x 15' |
| Bedroom | 14 ft x Measurements not available | |
| Bathroom | 2-Piece | |
| Lower level | Workshop | 13'8 x 32'7 |
| Storage | 25'5 x 9'10 | |
| Recreation room | 12'8 x 20'10 | |
| Main level | Sunroom | 7'10 x 19'6 |
| Mud room | 7'10 x 10'9 | |
| Ensuite | 5-Piece | |
| Primary Bedroom | 13'5 x 14'3 | |
| Family room | 14'9 x 18'8 | |
| Office | 10 ft x 10 ft | |
| Bedroom | 11 ft x Measurements not available | |
| Laundry room | 13 ft x Measurements not available | |
| Bathroom | 3-Piece | |
| Living room | 13 ft x 21 ft | |
| Dining room | Measurements not available x 11 ft | |
| Kitchen | 11'8 x 13'7 | |
| Entrance | 12'2 x 7'7 |
| Features | |||||
|---|---|---|---|---|---|
| Acreage | Central location | Level lot | |||
| Southern exposure | Irregular lot size | Partially cleared | |||
| Other | Marine Oriented | None | |||

















































































