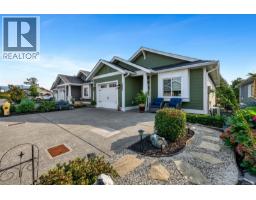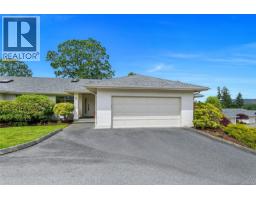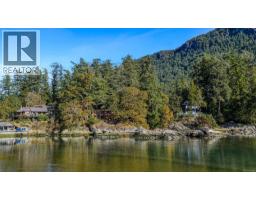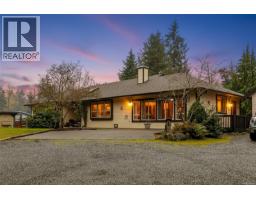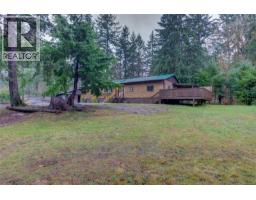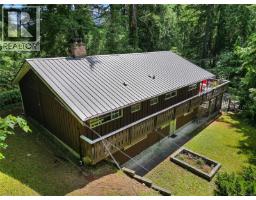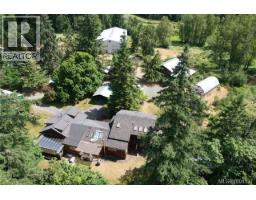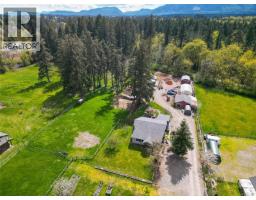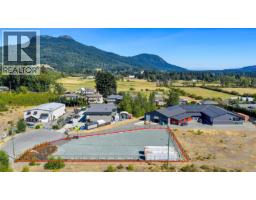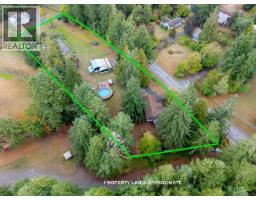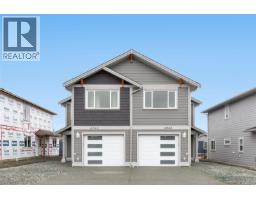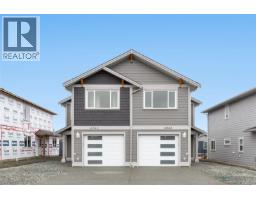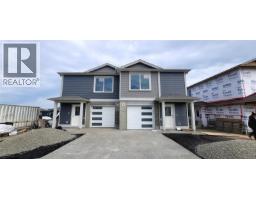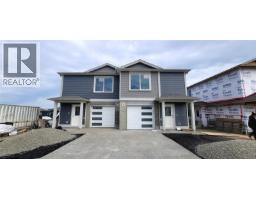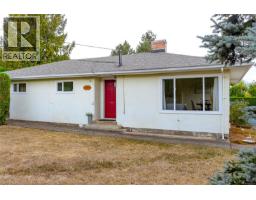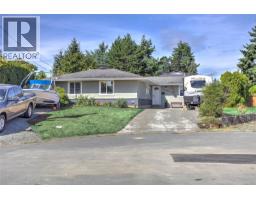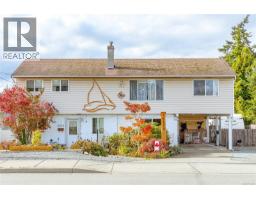2601 Soole Rd West Duncan, Duncan, British Columbia, CA
Address: 2601 Soole Rd, Duncan, British Columbia
Summary Report Property
- MKT ID1010946
- Building TypeHouse
- Property TypeSingle Family
- StatusBuy
- Added25 weeks ago
- Bedrooms6
- Bathrooms4
- Area4476 sq. ft.
- DirectionNo Data
- Added On15 Aug 2025
Property Overview
Welcome to this magical 17.93-acre parklike property, offering a harmonious blend of mature trees, open hay fields, treed gullies, established gardens, fruit trees, & berry patches. Complete privacy is enjoyed here, with four generations of one family calling it home. The main residence, built in 2004, offers 3566 sq. ft. & includes an attached legal 2-bedroom suite, while a charming separate cottage—historically used as a daycare—adds flexibility. A detached studio provides exciting potential for hobbies or future development, currently occupied as a residence and ready for renovation. Additional outbuildings include a 600 sq. ft. workshop with 10’ ceilings, 220 power, & attached carport, plus a pole barn & fenced fields for sheep. A truly enchanting property where every turn offers something new to discover. Serviced by a reliable well with a 1000-gallon cistern, this private retreat is only minutes from town yet feels a world away. (id:51532)
Tags
| Property Summary |
|---|
| Building |
|---|
| Land |
|---|
| Level | Rooms | Dimensions |
|---|---|---|
| Second level | Bedroom | 13'9 x 13'6 |
| Bathroom | 4-Piece | |
| Bedroom | 11'10 x 12'9 | |
| Sitting room | 21'1 x 14'2 | |
| Lower level | Storage | 14'11 x 11'10 |
| Living room | 22'5 x 26'5 | |
| Recreation room | 19'8 x 14'7 | |
| Main level | Workshop | 29'9 x 18'6 |
| Primary Bedroom | 14'3 x 10'11 | |
| Bathroom | 3-Piece | |
| Laundry room | 12'6 x 12'0 | |
| Kitchen | 8'11 x 12'0 | |
| Dining room | 8'6 x 12'0 | |
| Living room | 13'10 x 20'1 | |
| Entrance | 10'4 x 11'3 | |
| Additional Accommodation | Bedroom | 10'8 x 12'6 |
| Bedroom | 10'6 x 12'6 | |
| Bathroom | X | |
| Living room | 16'6 x 19'9 | |
| Kitchen | 9'8 x 9'0 | |
| Auxiliary Building | Bathroom | 3-Piece |
| Bedroom | 10'3 x 10'5 | |
| Kitchen | 20'4 x 13'4 | |
| Living room | 16'11 x 12'0 | |
| Dining room | 16'7 x 12'0 |
| Features | |||||
|---|---|---|---|---|---|
| Acreage | Central location | Park setting | |||
| Private setting | Southern exposure | Wooded area | |||
| Other | Rectangular | None | |||
































































