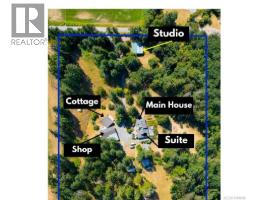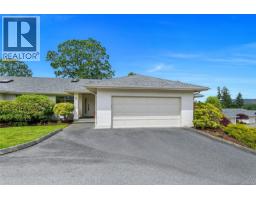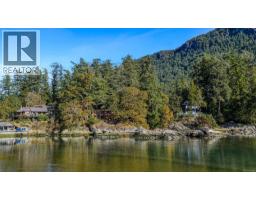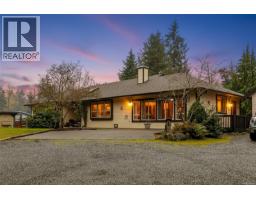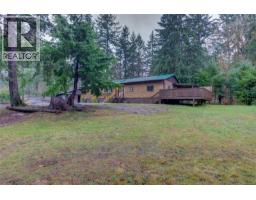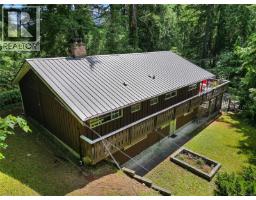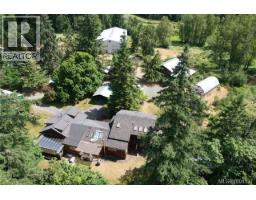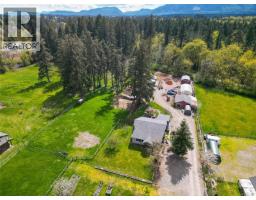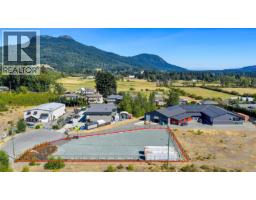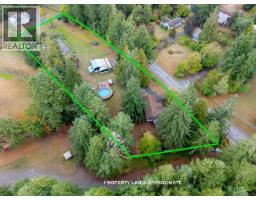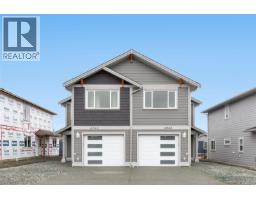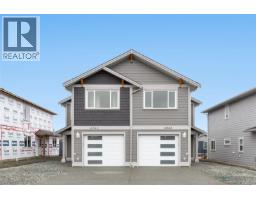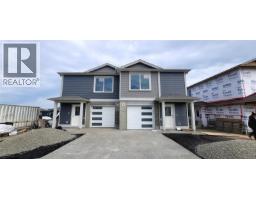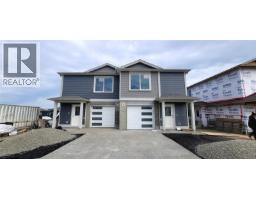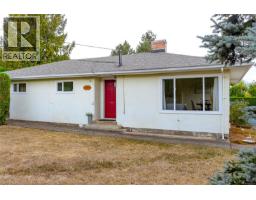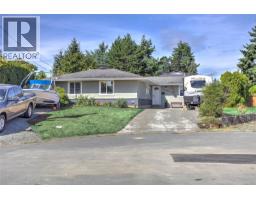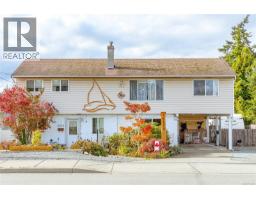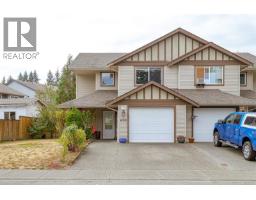283 Edgewood Cres Stonewood Village, Duncan, British Columbia, CA
Address: 283 Edgewood Cres, Duncan, British Columbia
Summary Report Property
- MKT ID1013332
- Building TypeHouse
- Property TypeSingle Family
- StatusBuy
- Added17 weeks ago
- Bedrooms4
- Bathrooms3
- Area2213 sq. ft.
- DirectionNo Data
- Added On09 Sep 2025
Property Overview
Beautifully maintained 4-year-old home offering 2213 sq. ft. with 4 bedrooms & 3 bathrooms. The open concept main floor features vaulted & 9’ ceilings, engineered wood flooring & a spacious living room with access to the deck—perfect for morning coffee. The kitchen is highlighted by upgraded stainless-steel appliances, quartz counters, pantry, & an eat-at island. Additional storage added to the main floor bathroom & primary bedroom ensuite with walk-in shower. Bathrooms & entry finished with tile. The walk-out lower level includes a large family room, generous storage with a mechanical room, second storage room, & understairs space Efficient heating & cooling with a heat pump & gas furnace. The fenced rear yard includes raised garden beds, irrigation, & a garden shed. Ideally located in a quiet area with outstanding walking trails at your doorstep & an easy walk to Country Grocer. Truly move-in ready—this impeccably cared-for home shows pride of ownership throughout. (id:51532)
Tags
| Property Summary |
|---|
| Building |
|---|
| Land |
|---|
| Level | Rooms | Dimensions |
|---|---|---|
| Lower level | Bedroom | 12'11 x 11'8 |
| Storage | 4'9 x 11'0 | |
| Storage | 11'11 x 13'6 | |
| Bathroom | 4-Piece | |
| Bedroom | 16'11 x 9'8 | |
| Family room | 20'1 x 15'0 | |
| Main level | Ensuite | 3-Piece |
| Primary Bedroom | 13'7 x 11'6 | |
| Laundry room | 6'3 x 2'9 | |
| Bedroom | 10'8 x 9'10 | |
| Bathroom | 4-Piece | |
| Kitchen | 11'3 x 10'0 | |
| Dining room | 11'1 x 10'3 | |
| Living room | 17'6 x 15'11 |
| Features | |||||
|---|---|---|---|---|---|
| Central location | Curb & gutter | Southern exposure | |||
| Wooded area | Other | Air Conditioned | |||






































