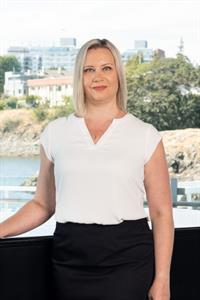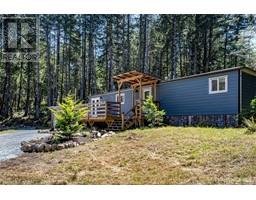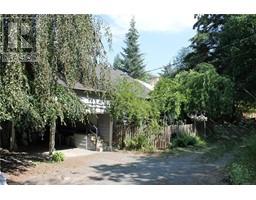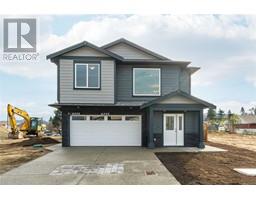31 5951 Lakes Rd East Duncan, Duncan, British Columbia, CA
Address: 31 5951 Lakes Rd, Duncan, British Columbia
Summary Report Property
- MKT ID968010
- Building TypeDuplex
- Property TypeSingle Family
- StatusBuy
- Added12 weeks ago
- Bedrooms4
- Bathrooms3
- Area2638 sq. ft.
- DirectionNo Data
- Added On26 Aug 2024
Property Overview
Quick possession and a prime location, this property offers the best of both worlds with a serene setting in a private cul-de-sac and proximity to town, walking trails, parks, schools & shops. Step inside to discover a spacious & flexible floor plan, featuring 2638 sqft of living space including 4 beds and 3 updated bathrooms. The main floor offers a large welcoming foyer with 2pc bath, an updated custom kitchen, dining area with sunroom perfect for growing your own herbs, and a spacious living area with gas fireplace & deck access. Upstairs you will find 2 generous guest beds, a 4pc guest bath, an easily accessible attic for extra storage & the primary with 2pc ensuite and private balcony. The lower level offers laundry, a den, 4th bedroom & rec room with access to the yard offering a great space for kids, pets and gardening. This bare land strata offers a lovely private complex with no age restrictions, and a fantastic location. (id:51532)
Tags
| Property Summary |
|---|
| Building |
|---|
| Land |
|---|
| Level | Rooms | Dimensions |
|---|---|---|
| Second level | Ensuite | 2-Piece |
| Bathroom | 4-Piece | |
| Primary Bedroom | 15'9 x 10'2 | |
| Bedroom | 8'4 x 14'2 | |
| Bedroom | 10'0 x 19'7 | |
| Lower level | Laundry room | 8'7 x 13'0 |
| Den | 9'4 x 16'3 | |
| Bedroom | 8'0 x 14'4 | |
| Family room | 15'10 x 17'2 | |
| Main level | Bathroom | 2-Piece |
| Sunroom | 8'0 x 6'0 | |
| Mud room | 10'3 x 5'6 | |
| Living room | 14'7 x 18'2 | |
| Dining room | 10'0 x 10'9 | |
| Kitchen | 8'0 x 13'0 | |
| Entrance | 6'4 x 11'0 |
| Features | |||||
|---|---|---|---|---|---|
| Other | None | ||||




















































