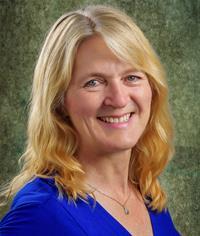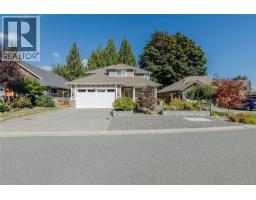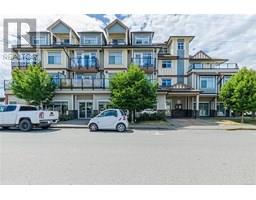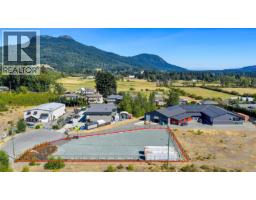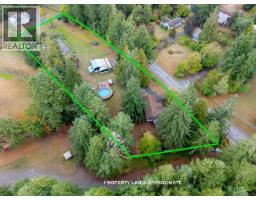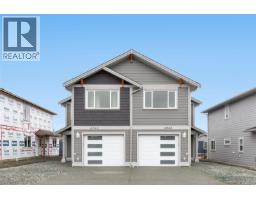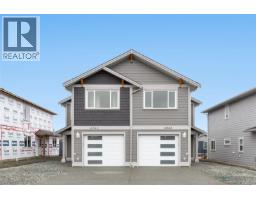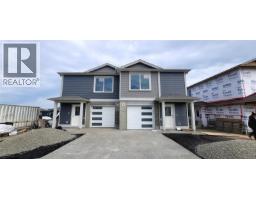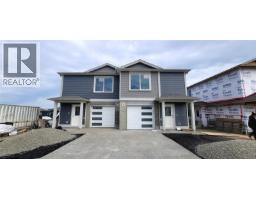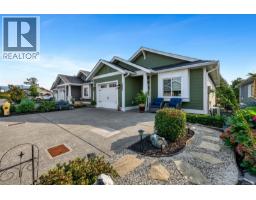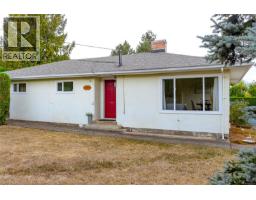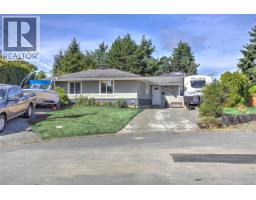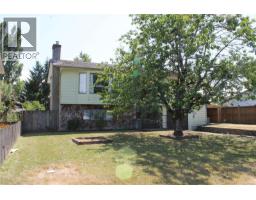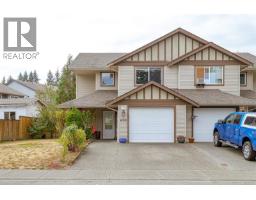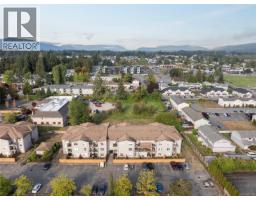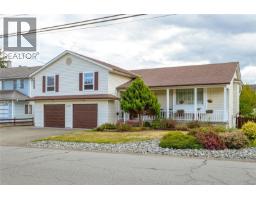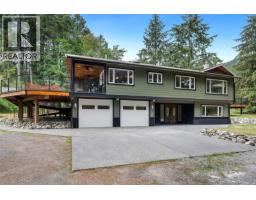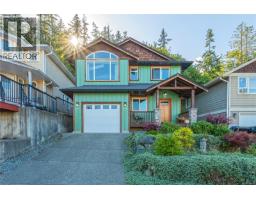3281 Renita Ridge Rd West Duncan, Duncan, British Columbia, CA
Address: 3281 Renita Ridge Rd, Duncan, British Columbia
Summary Report Property
- MKT ID1012127
- Building TypeDuplex
- Property TypeSingle Family
- StatusBuy
- Added3 days ago
- Bedrooms3
- Bathrooms2
- Area1391 sq. ft.
- DirectionNo Data
- Added On11 Oct 2025
Property Overview
Welcome to this excellent level entry full basement home. Enter into a nice open floorplan with a bright spacious feel with the kitchen looking onto the dining and living areas, touched off with a corner natural gas fireplace. The slider off this area opens to the sundeck, which takes in a nice outlook with a majestic Mount Prevost backdrop. Downstairs offers great family space with high ceiling for that continued spacious feeling. Located down is the large 3rd bedroom, full 4 piece bathroom, a huge storage/workshop/laundry room and finished off with a good sized family room. You can exit onto the lower covered patio from the family room out to the mostly fenced back yard with garden beds plus a great storage shed. This is a nice family area located not far from town and close to good schools, shopping and nearby recreation. (id:51532)
Tags
| Property Summary |
|---|
| Building |
|---|
| Land |
|---|
| Level | Rooms | Dimensions |
|---|---|---|
| Lower level | Storage | 22 ft x Measurements not available |
| Family room | Measurements not available x 12 ft | |
| Bedroom | Measurements not available x 13 ft | |
| Bathroom | 4-Piece | |
| Main level | Primary Bedroom | 16'5 x 11'4 |
| Living room | 12 ft x Measurements not available | |
| Kitchen | 11'8 x 10'7 | |
| Dining room | 12 ft x 7 ft | |
| Bedroom | Measurements not available x 9 ft | |
| Bathroom | 4-Piece |
| Features | |||||
|---|---|---|---|---|---|
| Other | Air Conditioned | Wall unit | |||




























