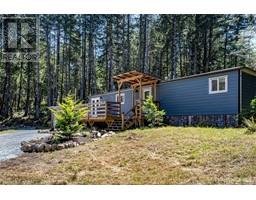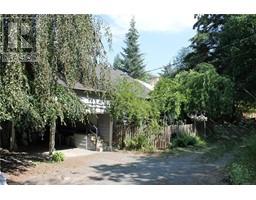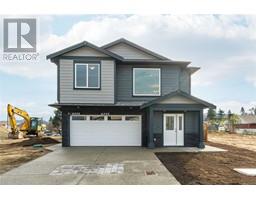3298 Moorfield Rd West Duncan, Duncan, British Columbia, CA
Address: 3298 Moorfield Rd, Duncan, British Columbia
6 Beds4 Baths2270 sqftStatus: Buy Views : 92
Price
$939,900
Summary Report Property
- MKT ID967818
- Building TypeHouse
- Property TypeSingle Family
- StatusBuy
- Added22 weeks ago
- Bedrooms6
- Bathrooms4
- Area2270 sq. ft.
- DirectionNo Data
- Added On18 Jun 2024
Property Overview
Centrally located this 2013 Built home has 6 bdrm/4bath and is approx 2297 sqft with on two levels. Main floor has a 2bdrm basement suite and a bdrm for upstairs to use and a double car garage. Upstairs has 3bdrm/2bath with large living and dining room, kitchen with white cabinets and stainless steel appliances and over-height 9 ft ceilings, a patio area with shade and a lovely backyard. School is across the street and location is close to hospital, Cowichan Commons Mall and golf course. Enjoy the Koi pond in the front and lots of parking for 4 cars. Heating is electric baseboard and there is a heat pump. (id:51532)
Tags
| Property Summary |
|---|
Property Type
Single Family
Building Type
House
Square Footage
2270 sqft
Title
Freehold
Neighbourhood Name
West Duncan
Land Size
4929 sqft
Built in
2013
| Building |
|---|
Bathrooms
Total
6
Building Features
Features
Central location, Level lot, Other, Rectangular
Square Footage
2270 sqft
Total Finished Area
2270 sqft
Fire Protection
Fire alarm system
Heating & Cooling
Cooling
See Remarks
Heating Type
Baseboard heaters
Parking
Total Parking Spaces
4
| Land |
|---|
Other Property Information
Zoning Description
R3
| Level | Rooms | Dimensions |
|---|---|---|
| Lower level | Bathroom | 4-Piece |
| Bathroom | 4-Piece | |
| Living room | 12 ft x 13 ft | |
| Kitchen | 10 ft x 9 ft | |
| Bedroom | 10 ft x 10 ft | |
| Bedroom | 10 ft x 10 ft | |
| Bedroom | 12 ft x 13 ft | |
| Main level | Bathroom | 4-Piece |
| Bathroom | 4-Piece | |
| Primary Bedroom | 15 ft x Measurements not available | |
| Bedroom | 10 ft x 10 ft | |
| Bedroom | 11 ft x 10 ft | |
| Living room | 12 ft x 13 ft | |
| Dining room | 12'9 x 9'4 | |
| Kitchen | 12 ft x 10 ft | |
| Family room | 12 ft x 10 ft |
| Features | |||||
|---|---|---|---|---|---|
| Central location | Level lot | Other | |||
| Rectangular | See Remarks | ||||



















