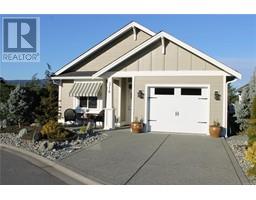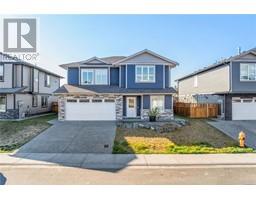4571 Koksilah Rd Cowichan Station/Glenora, Duncan, British Columbia, CA
Address: 4571 Koksilah Rd, Duncan, British Columbia
Summary Report Property
- MKT ID983413
- Building TypeHouse
- Property TypeSingle Family
- StatusBuy
- Added3 days ago
- Bedrooms4
- Bathrooms2
- Area2416 sq. ft.
- DirectionNo Data
- Added On30 Dec 2024
Property Overview
Welcome to this updated 2471 sqft home on a peaceful 0.52-acre property in Glenora. This 4-bedroom, 2-bathroom home features a detached garage/workshop, raised garden beds, and fenced areas perfect for outdoor living. The main level offers a spacious living room with views over surrounding pastures and a beautifully renovated kitchen with an eat-at island. The great room features large windows, skylights, a sitting area, dining room, and access to the covered porch. Down the hall, you'll find an updated 4-piece bathroom and three bedrooms. The lower level is 'suite-ready' with 1 bedroom, 4-piece bathroom, den, large rec room, roughed-in kitchen area, and laundry. Located within the ALR and zoned A-1, this property offers opportunities for additional uses. Experience the charm of Cowichan Valley living! (id:51532)
Tags
| Property Summary |
|---|
| Building |
|---|
| Land |
|---|
| Level | Rooms | Dimensions |
|---|---|---|
| Lower level | Utility room | Measurements not available x 9 ft |
| Laundry room | 9'5 x 10'10 | |
| Recreation room | 21 ft x 13 ft | |
| Bathroom | 4-Piece | |
| Bedroom | 11 ft x Measurements not available | |
| Den | 9'7 x 9'7 | |
| Main level | Living room/Dining room | 21 ft x 19 ft |
| Bedroom | 8 ft x Measurements not available | |
| Bedroom | Measurements not available x 10 ft | |
| Bedroom | 9 ft x 12 ft | |
| Bathroom | 4-Piece | |
| Kitchen | 14'9 x 8'5 | |
| Living room | 10 ft x Measurements not available |
| Features | |||||
|---|---|---|---|---|---|
| Other | Refrigerator | Stove | |||
| Washer | Dryer | Air Conditioned | |||






































