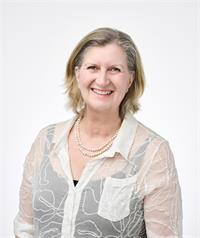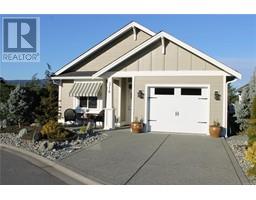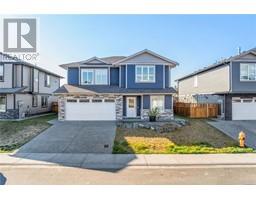4701 Wilson Rd Cowichan Station/Glenora, Duncan, British Columbia, CA
Address: 4701 Wilson Rd, Duncan, British Columbia
Summary Report Property
- MKT ID972174
- Building TypeHouse
- Property TypeSingle Family
- StatusBuy
- Added5 weeks ago
- Bedrooms5
- Bathrooms4
- Area3608 sq. ft.
- DirectionNo Data
- Added On17 Dec 2024
Property Overview
This wonderful equestrian and hobbyists property is just waiting for it's next family. Set in the micro-climate of the mid-Cowichan Valley 10 kms south of Duncan, it has everything to offer horse riders & equestrians; or even those just wanting to experience a quiet lifestyle with it's private, serene, nearly 8 acres. Maybe you're considering agri-tourism or other ideas - this property and it's infrastructure has potential far beyond it's current use. Host riding clinics, convert the covered arena for specialty vehicles or special events; or lease out a section to agragians and have a road-side produce stand. This property is just minutes from the Hub Community Centre, award-winning Blue Grouse winery, Bright Angel Park, Canada Trail, Kinsol Trestle, and other mulit-trail systems. So if even if horseback riding isn't your thing, it's a perfect location for cycling, walking, wine tasting and picnics at nearby parks. This is very special, a one-of-a-kind property. (id:51532)
Tags
| Property Summary |
|---|
| Building |
|---|
| Land |
|---|
| Level | Rooms | Dimensions |
|---|---|---|
| Second level | Primary Bedroom | 10'2 x 13'10 |
| Bonus Room | 15'2 x 13'10 | |
| Bedroom | Measurements not available x 11 ft | |
| Bedroom | 10'8 x 8'8 | |
| Bathroom | 4-Piece | |
| Bathroom | 4-Piece | |
| Main level | Living room | Measurements not available x 19 ft |
| Living room | Measurements not available x 23 ft | |
| Kitchen | 9'6 x 13'2 | |
| Kitchen | 9'7 x 15'2 | |
| Entrance | 7'6 x 7'6 | |
| Entrance | 6'7 x 6'4 | |
| Dining room | 11'6 x 11'2 | |
| Den | 10'7 x 13'2 | |
| Bedroom | 12 ft x 10 ft | |
| Bedroom | 11'4 x 11'1 | |
| Bathroom | 4-Piece | |
| Bathroom | 4-Piece | |
| Other | Workshop | 14'9 x 22'8 |
| Features | |||||
|---|---|---|---|---|---|
| Acreage | Level lot | Private setting | |||
| Other | Rectangular | Marine Oriented | |||
| Air Conditioned | |||||






















































































