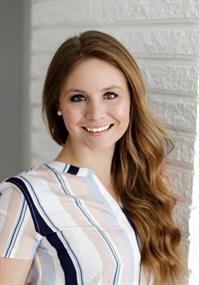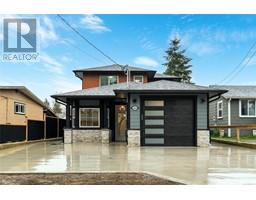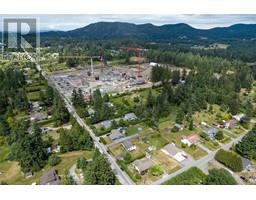5004 Culverton Rd West Duncan, Duncan, British Columbia, CA
Address: 5004 Culverton Rd, Duncan, British Columbia
Summary Report Property
- MKT ID992662
- Building TypeDuplex
- Property TypeSingle Family
- StatusBuy
- Added1 weeks ago
- Bedrooms2
- Bathrooms2
- Area1344 sq. ft.
- DirectionNo Data
- Added On21 Mar 2025
Property Overview
Wake up to the sounds of nature in this unique and charming 2-bed, 2-bath half duplex offering the perfect balance of tranquility and convenience, close to multiple trails yet just 15 minutes from Duncan's shops and amenities. Set on 3 park-like acres - 1 acre for private use on each side with the remaining as shared common property. The south-facing, very large fully fenced garden features cherry, peach, and plum trees, multiple raised vegetable beds allowing for self-sufficiency, while the detached studio is an ideal space for a hobby room or home office. With an updated water filtration system, a Wett-certified wood stove, and a covered deck perfect for star-gazing, this home blends modern comfort with rustic charm. Inside, the main floor offers a spacious mudroom, a laundry area with a convenient 2-piece bath, and an open-concept kitchen, living, and dining room that leads out to the deck. Upstairs, you'll find two generously sized bedrooms with vaulted ceilings and a full bath, creating a perfect retreat after al ong day. (id:51532)
Tags
| Property Summary |
|---|
| Building |
|---|
| Land |
|---|
| Level | Rooms | Dimensions |
|---|---|---|
| Second level | Primary Bedroom | 10'7 x 18'4 |
| Bathroom | 4-Piece | |
| Bedroom | 15'3 x 10'7 | |
| Main level | Workshop | 27'4 x 13'8 |
| Studio | Measurements not available x 15 ft | |
| Living room | 10'5 x 18'7 | |
| Dining room | 15'4 x 8'7 | |
| Kitchen | Measurements not available x 10 ft | |
| Bathroom | 2-Piece | |
| Entrance | 9 ft x 7 ft |
| Features | |||||
|---|---|---|---|---|---|
| Acreage | Park setting | Private setting | |||
| Southern exposure | Wooded area | Other | |||
| Stall | None | ||||
































































