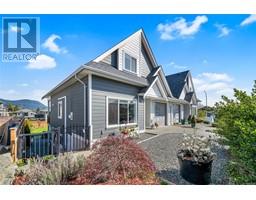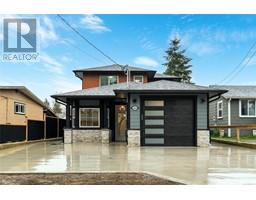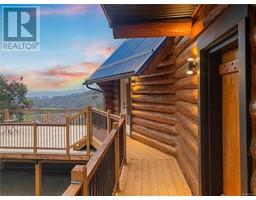526 Maple Mountain Rd East Duncan, Duncan, British Columbia, CA
Address: 526 Maple Mountain Rd, Duncan, British Columbia
Summary Report Property
- MKT ID995644
- Building TypeHouse
- Property TypeSingle Family
- StatusBuy
- Added3 days ago
- Bedrooms4
- Bathrooms4
- Area3855 sq. ft.
- DirectionNo Data
- Added On17 Apr 2025
Property Overview
Welcome to a home where quality, luxury, & sustainability meet. .88 acre lot nestled in the sought-after community of Maple Bay; this exquisite passive home sets a new standard in energy efficiency & comfort. Designed to impress, the main living area features a gourmet kitchen with a premium Wolf appliance package & an entertainment-sized dining & living area. Soaring vaulted ceilings & oversized windows flood the home with natural light while enhancing its sleek, modern aesthetic. Elegant tile & polished concrete floors flow throughout, contributing to the contemporary feel. Stunning primary bedroom offers a peaceful retreat with BI cabinetry, large WI closet, & a luxurious ensuite. Legal one-bedroom suite with in-suite laundry & HRV ensuring privacy & comfort. Additional highlights: passive solar design, 2 HRVs, heat pump, fiberglass exterior doors & windows, steel roof & siding, detached carport with attached workshop/storage, & exquisite landscaping blending with the environment. (id:51532)
Tags
| Property Summary |
|---|
| Building |
|---|
| Land |
|---|
| Level | Rooms | Dimensions |
|---|---|---|
| Lower level | Laundry room | 6'3 x 9'5 |
| Storage | 5'9 x 9'5 | |
| Bathroom | 4-Piece | |
| Utility room | 7'0 x 14'0 | |
| Bedroom | 12'0 x 16'9 | |
| Family room | 14'2 x 16'9 | |
| Main level | Storage | 9'0 x 15'0 |
| Workshop | 13'2 x 15'0 | |
| Ensuite | 4-Piece | |
| Primary Bedroom | 13'7 x 15'7 | |
| Laundry room | 8'10 x 7'10 | |
| Bathroom | 3-Piece | |
| Bedroom | 10'8 x 14'3 | |
| Living room | 16'0 x 16'8 | |
| Dining room | 11'2 x 14'4 | |
| Kitchen | 13'8 x 16'5 | |
| Entrance | 6'10 x 8'3 | |
| Additional Accommodation | Bathroom | X |
| Bedroom | 12'3 x 16'9 | |
| Living room | 15'8 x 16'9 | |
| Kitchen | 15'0 x 14'0 |
| Features | |||||
|---|---|---|---|---|---|
| Park setting | Private setting | Wooded area | |||
| Irregular lot size | Other | Marine Oriented | |||
| Air Conditioned | |||||
































































