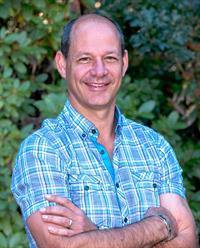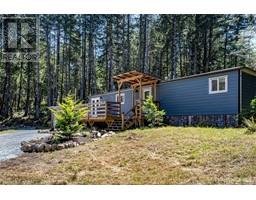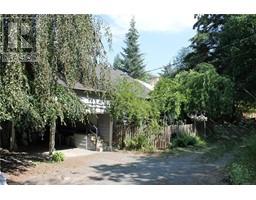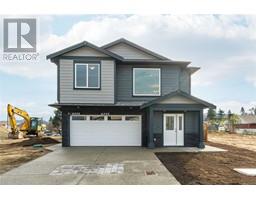6 6054 York Rd East Duncan, Duncan, British Columbia, CA
Address: 6 6054 York Rd, Duncan, British Columbia
Summary Report Property
- MKT ID963679
- Building TypeHouse
- Property TypeSingle Family
- StatusBuy
- Added19 weeks ago
- Bedrooms4
- Bathrooms5
- Area3831 sq. ft.
- DirectionNo Data
- Added On11 Jul 2024
Property Overview
Welcome to Kingston Place, a little-known, unique subdivision surrounded by a municipal park, private ALR acreages, & a 20-acre Gary Oak Reserve with a network of walking trails to enjoy nature's wonders. The beautiful curb appeal of this fantastic family home on a quarter acre with a detached dual garage off the end of the quiet culdesac will immediately catch your eye. Once inside, you will be impressed with the perfect family layout, touched off by Brazilian cheery wood floors throughout most of the main, an open kitchen, a massive granite island, & a dining area ideal for your extended family dinners. You'll love the size of the laundry/mud room & pantry. There's also a formal living area & a casual family room. Upstairs is the grand-sized primary bedroom suite & two other spacious bedrooms, the 2nd with an ensuite. Downstairs, there's one more bedroom, a full bathroom, media & storage rooms with potential to suite. This is truly an excellent home & location for the whole family. (id:51532)
Tags
| Property Summary |
|---|
| Building |
|---|
| Land |
|---|
| Level | Rooms | Dimensions |
|---|---|---|
| Second level | Ensuite | 10'1 x 5'10 |
| Bathroom | 9'5 x 5'10 | |
| Ensuite | 11'9 x 10'5 | |
| Bedroom | 20 ft x Measurements not available | |
| Bedroom | 17'10 x 14'2 | |
| Primary Bedroom | 22'7 x 16'1 | |
| Lower level | Storage | 19'6 x 10'5 |
| Storage | 17'11 x 14'10 | |
| Bathroom | 9 ft x Measurements not available | |
| Bedroom | 12'3 x 11'2 | |
| Media | 18'6 x 15'5 | |
| Main level | Bathroom | 6'2 x 3'10 |
| Laundry room | 17 ft x Measurements not available | |
| Pantry | 6'2 x 4'8 | |
| Living room | 19'1 x 18'2 | |
| Dining room | 15 ft x Measurements not available | |
| Kitchen | 15'9 x 13'9 | |
| Family room | 15'6 x 12'10 | |
| Entrance | 8'9 x 5'2 |
| Features | |||||
|---|---|---|---|---|---|
| Cul-de-sac | Level lot | Park setting | |||
| Other | Air Conditioned | ||||







































































































