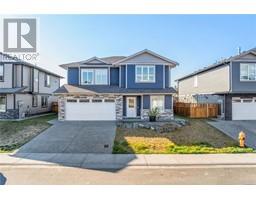6056 Dharam Pl West Duncan, Duncan, British Columbia, CA
Address: 6056 Dharam Pl, Duncan, British Columbia
Summary Report Property
- MKT ID986254
- Building TypeHouse
- Property TypeSingle Family
- StatusBuy
- Added13 hours ago
- Bedrooms4
- Bathrooms3
- Area1938 sq. ft.
- DirectionNo Data
- Added On06 Feb 2025
Property Overview
Nestled at the end of a quiet cul-de-sac, this charming family home offers a well-designed floor plan perfect for comfortable living. The bright and spacious living room, complete with a cozy gas fireplace, flows seamlessly into the formal dining room—ideal for gatherings. At the heart of the home, the open-concept kitchen boasts a large island and overlooks a generous family room, creating a perfect space for connection. Step outside to a fully fenced, south-facing backyard featuring a large covered deck with a tinted roof and BBQ gas hookup, a dedicated play area, and a well-maintained yard with an in-ground sprinkler system. A standout feature is the separate workshop, complete with its own heat pump—an excellent space for hobbies or extra storage. Additionally, a large, dry crawl space provides ample storage. Upstairs, you’ll find four generously sized bedrooms, including a primary suite with a private 4-piece ensuite and a walk-in closet. The recently renovated upstairs bathrooms the home feature in-floor heating for added comfort. The home is efficiently heated with electric baseboards and two additional heat pumps for year-round climate control. A fantastic opportunity in a peaceful, family-friendly neighborhood! (id:51532)
Tags
| Property Summary |
|---|
| Building |
|---|
| Land |
|---|
| Level | Rooms | Dimensions |
|---|---|---|
| Second level | Bedroom | 8'7 x 13'5 |
| Primary Bedroom | 13 ft x Measurements not available | |
| Ensuite | 3-Piece | |
| Bedroom | 9'4 x 12'1 | |
| Bedroom | 10 ft x Measurements not available | |
| Bathroom | 4-Piece | |
| Lower level | Dining room | 13'2 x 10'3 |
| Main level | Living room | 12'10 x 10'8 |
| Kitchen | 9'6 x 18'7 | |
| Family room | 12 ft x Measurements not available | |
| Bathroom | 2-Piece |
| Features | |||||
|---|---|---|---|---|---|
| Central location | Cul-de-sac | Level lot | |||
| Private setting | Other | Stall | |||
| Fully air conditioned | |||||


































