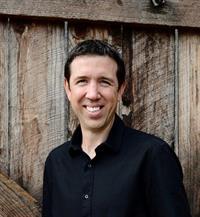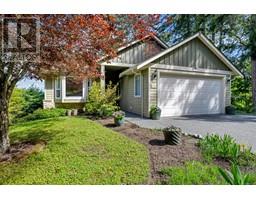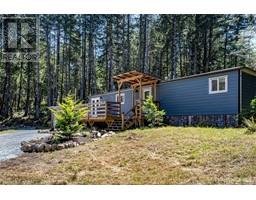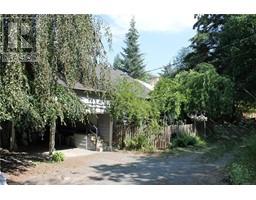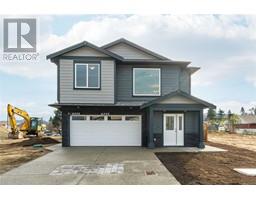6089 Sansum Dr THE PROPERTIES, Duncan, British Columbia, CA
Address: 6089 Sansum Dr, Duncan, British Columbia
Summary Report Property
- MKT ID970770
- Building TypeHouse
- Property TypeSingle Family
- StatusBuy
- Added13 weeks ago
- Bedrooms5
- Bathrooms4
- Area3205 sq. ft.
- DirectionNo Data
- Added On19 Aug 2024
Property Overview
Nestled in Maple Bay's coveted ''The Properties,'' this near-new construction home offers modern living with minimal upkeep. Ideal for those seeking an effortless lifestyle, the property features a legal one-bedroom suite with separate entry, laundry, and parking—perfect for multi-generational living or rental income. Upstairs impresses with soaring ceilings and an open-concept layout. The chef's kitchen boasts, 6-burner gas stove, island, floor-to-ceiling cabinetry, stone counters, and wall oven. Impressive, vaulted living room with a gas fireplace and stunning views of Mt. Prevost and Mt. Tzouhalem. The primary bedroom offers a luxurious ensuite featuring soaker tub, separate shower, and dual sinks. Garage has 220 plug and home is generator ready. Nearby, indulge in world-class mountain biking, dog park, kids' park and pickleball courts. Easy access to the southern Gulf Islands invites outdoor enthusiasts to enjoy boating, sailing, kayaking, fishing, crabbing, and prawning. (id:51532)
Tags
| Property Summary |
|---|
| Building |
|---|
| Land |
|---|
| Level | Rooms | Dimensions |
|---|---|---|
| Lower level | Storage | 7'4 x 13'1 |
| Recreation room | 14'3 x 21'1 | |
| Living room | 15'3 x 13'10 | |
| Laundry room | 12'8 x 5'10 | |
| Kitchen | 9'4 x 9'11 | |
| Entrance | 14'7 x 6'7 | |
| Entrance | 6'6 x 12'5 | |
| Dining room | 6'11 x 6'4 | |
| Bedroom | 10'5 x 13'6 | |
| Bedroom | 10'2 x 13'4 | |
| Bathroom | 2-Piece | |
| Bathroom | 4-Piece | |
| Main level | Primary Bedroom | 14'8 x 14'0 |
| Living room | 15'7 x 14'7 | |
| Laundry room | 8'7 x 7'11 | |
| Kitchen | 13'10 x 16'1 | |
| Ensuite | 5-Piece | |
| Dining room | 11'6 x 11'10 | |
| Bedroom | 10'5 x 10'2 | |
| Bedroom | 10'5 x 10'10 | |
| Bathroom | 4-Piece |
| Features | |||||
|---|---|---|---|---|---|
| Other | Marine Oriented | Garage | |||
| Central air conditioning | |||||

















































































