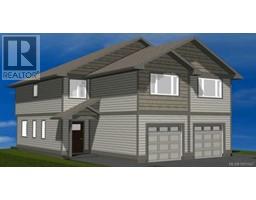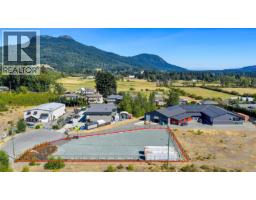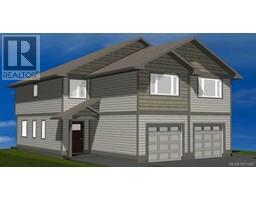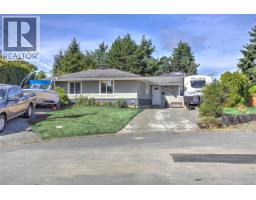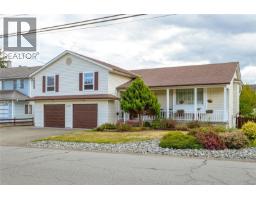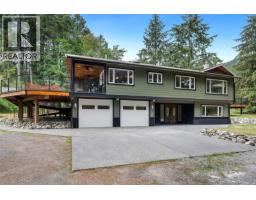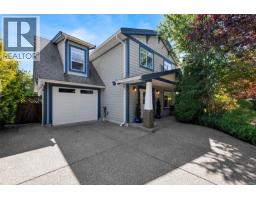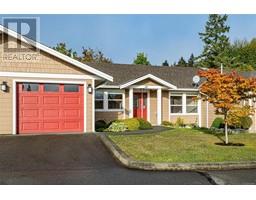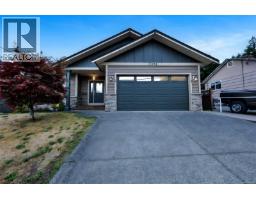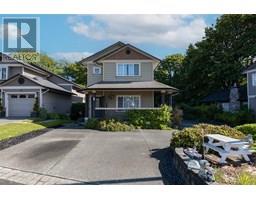6181 Drombeg Pl West Duncan, Duncan, British Columbia, CA
Address: 6181 Drombeg Pl, Duncan, British Columbia
Summary Report Property
- MKT ID1007641
- Building TypeDuplex
- Property TypeSingle Family
- StatusBuy
- Added4 weeks ago
- Bedrooms4
- Bathrooms3
- Area2095 sq. ft.
- DirectionNo Data
- Added On22 Jul 2025
Property Overview
Welcome to 6181 Drombeg Place! Enjoy the peaceful rural setting with rolling farmlands and striking views of Mount Prevost while conveniently, being minutes away from recreation and shopping. The family oriented neighborhood is walking distance to schools, trails, and Sherman Park. Upstairs you will immediately notice the vaulted ceiling and large windows making the open concept living bright and spacious. The kitchen is equipped with a stainless steel appliance package and a large island for gathering. The primary bedroom has an entire wall of his and hers closets and a 4 piece ensuite. There are two more bedrooms and a second 4 piece bath that complete this floor. Downstairs, is a self contained 1 bed, 1 bath plus den in-law suite that can be used as a mortgage helper, or multigenerational living. There is a large laundry room with storage and a landscaped private yard. This home is a complete package offering space, functionality & the highly sought after Cowichan Valley lifestyle! (id:51532)
Tags
| Property Summary |
|---|
| Building |
|---|
| Land |
|---|
| Level | Rooms | Dimensions |
|---|---|---|
| Lower level | Bathroom | 4-Piece |
| Bedroom | 12'9 x 12'3 | |
| Living room | Measurements not available x 10 ft | |
| Dining room | 13 ft x Measurements not available | |
| Den | 13'2 x 10'5 | |
| Laundry room | 9'9 x 5'5 | |
| Entrance | 9'10 x 9'5 | |
| Main level | Balcony | 5'9 x 10'4 |
| Bedroom | 9'11 x 9'11 | |
| Bedroom | 9'10 x 11'9 | |
| Bathroom | 4-Piece | |
| Ensuite | 4-Piece | |
| Primary Bedroom | 14'4 x 11'9 | |
| Kitchen | 12'11 x 8'2 | |
| Living room | 11'3 x 12'11 | |
| Dining room | 12'3 x 12'1 | |
| Additional Accommodation | Kitchen | 13 ft x 8 ft |
| Features | |||||
|---|---|---|---|---|---|
| Other | Stall | None | |||






































