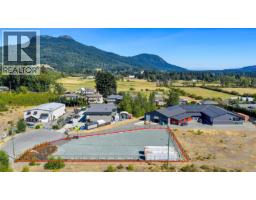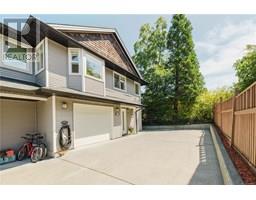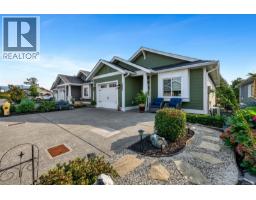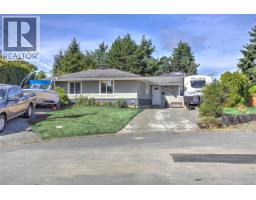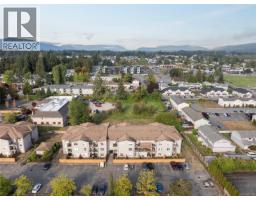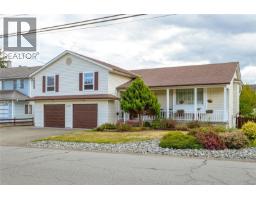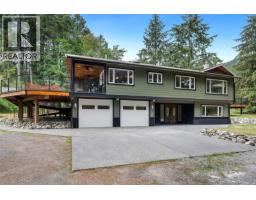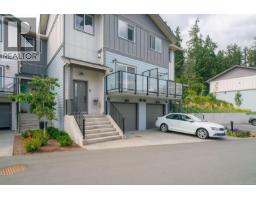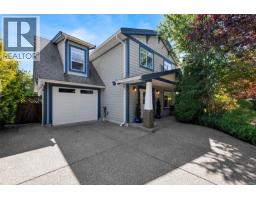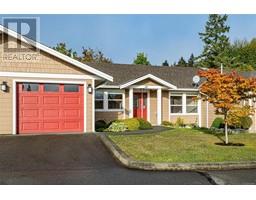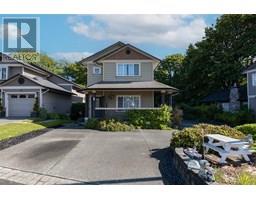3096 Lashman Ave ARTISAN PARK, Duncan, British Columbia, CA
Address: 3096 Lashman Ave, Duncan, British Columbia
Summary Report Property
- MKT ID1011589
- Building TypeHouse
- Property TypeSingle Family
- StatusBuy
- Added4 weeks ago
- Bedrooms2
- Bathrooms2
- Area1325 sq. ft.
- DirectionNo Data
- Added On21 Aug 2025
Property Overview
Step into this well cared for 3 bedroom, 2 bath home with open-concept living and a functional layout. Beautiful flooring runs throughout with a modern neutral paint palette. The spacious kitchen features dark cabinetry, stainless steel appliances, a tile backsplash, and island. The kitchen flows seamlessly into the dining area and living room, where a cozy gas fireplace adds warmth. Sliding glass doors lead out to a covered patio and the fully fenced backyard with shed. The front bedroom with fluted glass doors makes a perfect guest room or home office, while the second bedroom offers plenty of space. The large primary bedroom includes a walk-in closet and 3-piece ensuite with shower. A full main bath with tub/shower combo, a generous laundry room, and an attached garage complete the layout. Situated in a family friendly neighbourhood close to schools, parks, and amenities, this rancher offers comfort, convenience, and a great place to call home. (id:51532)
Tags
| Property Summary |
|---|
| Building |
|---|
| Land |
|---|
| Level | Rooms | Dimensions |
|---|---|---|
| Main level | Patio | 11'7 x 14'3 |
| Porch | 7'10 x 11'1 | |
| Entrance | 5'2 x 9'0 | |
| Other | 13'0 x 3'7 | |
| Kitchen | 11'0 x 9'10 | |
| Dining room | 14'2 x 7'2 | |
| Living room | 17'5 x 13'7 | |
| Primary Bedroom | 14'7 x 11'10 | |
| Ensuite | 3-Piece | |
| Bedroom | 9'11 x 9'10 | |
| Bathroom | 3-Piece | |
| Laundry room | 9'8 x 5'0 |
| Features | |||||
|---|---|---|---|---|---|
| Central location | Curb & gutter | Level lot | |||
| Southern exposure | Other | Garage | |||
| None | |||||







































