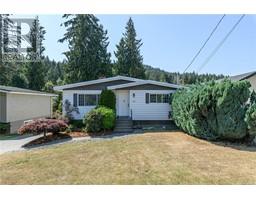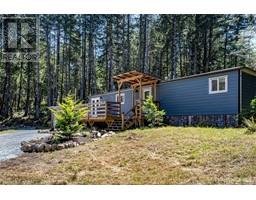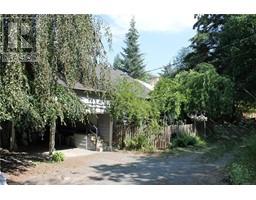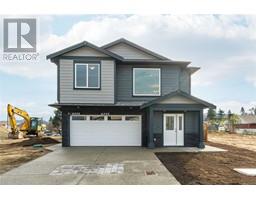6262 Highwood Dr East Duncan, Duncan, British Columbia, CA
Address: 6262 Highwood Dr, Duncan, British Columbia
Summary Report Property
- MKT ID971375
- Building TypeHouse
- Property TypeSingle Family
- StatusBuy
- Added13 weeks ago
- Bedrooms4
- Bathrooms3
- Area2859 sq. ft.
- DirectionNo Data
- Added On16 Aug 2024
Property Overview
This stunning 3-year young home is so excellent that it defies belief! A gorgeous contemporary style home, with high end everything, a legal 1-bedroom suite (95% complete) and offered at an amazing price. This 4-bedroom, 3-bath home was custom designed and styled with attention to detail, and it shows. From the moment you walk through the impressive, covered porch and open the doors to the grand entrance, you will be astounded. There are too many exceptional finishings to list, including marble countertops throughout, hardwood flooring, hot water on demand, gas fireplace and appliances, underground services, quality hardware and high-end appliances. Strategically situated on .17 acres allowing for mountain and lake views from multiple rooms, the 21’6” x 28’3 deck and buffered by a green belt for privacy. This is too good to be true! Don’t just take my word for it, come see for yourself. (id:51532)
Tags
| Property Summary |
|---|
| Building |
|---|
| Land |
|---|
| Level | Rooms | Dimensions |
|---|---|---|
| Lower level | Other | 5'0 x 3'3 |
| Bathroom | 4-Piece | |
| Entrance | 15'5 x 11'4 | |
| Living room/Dining room | 20'10 x 12'10 | |
| Bedroom | 12'1 x 12'10 | |
| Main level | Other | 3'3 x 15'3 |
| Other | 8'1 x 21'5 | |
| Bathroom | 4-Piece | |
| Bedroom | 11'7 x 10'11 | |
| Bedroom | 10'7 x 12'5 | |
| Ensuite | 4-Piece | |
| Primary Bedroom | 17'8 x 13'5 | |
| Laundry room | 11'3 x 8'2 | |
| Dining room | 16'2 x 11'7 | |
| Living room | 20'10 x 18'7 | |
| Kitchen | 15'5 x 9'7 |
| Features | |||||
|---|---|---|---|---|---|
| Other | Rectangular | Marine Oriented | |||
| Refrigerator | Stove | Washer | |||
| Dryer | None | ||||


























































































