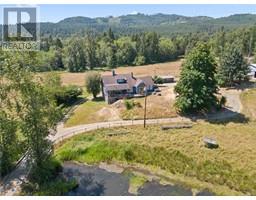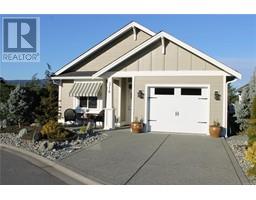6281 Seablush Cres East Duncan, Duncan, British Columbia, CA
Address: 6281 Seablush Cres, Duncan, British Columbia
Summary Report Property
- MKT ID952705
- Building TypeHouse
- Property TypeSingle Family
- StatusBuy
- Added17 weeks ago
- Bedrooms5
- Bathrooms4
- Area3558 sq. ft.
- DirectionNo Data
- Added On20 Aug 2024
Property Overview
6281 is situated in the prestigious Kingsview subdivision! At 3,558 sq. ft. of finished space, this luxurious 5-bedroom house has space for the entire family. This main-floor entry home has an open-concept living room featuring large windows to take in the amazing views, and a natural gas fireplace. The gourmet kitchen is a chef's dream, equipped with high-end SS appliances, quartz countertops, and an oversized island for casual dining. The primary bedroom is a true retreat, featuring a luxurious en-suite bathroom with a soaker tub, walk-in shower, and dual sinks. There is a 2nd bedroom on this floor, large mud room, separate laundry and formal dining area. The lower floor has 2 large bedrooms, a games room, dedicated media room and a bonus room that would be great gym, studio or whatever you can dream up. And the Bonus, a 1 bed fully self contained suite/ mortgage helper with its own entrance. The outdoor spaces are equally impressive, with a large covered rear patio. That is perfect for outdoor entertaining or simply relaxing and enjoying the stunning lake and mountain views. The house also features a heat pump, on-demand hot water, large two-car garage & ample parking for everyone. With its prime location in the highly sought-after Kingsview subdivision and all of its amenities, this luxurious home is an excellent opportunity for anyone looking for a comfortable and convenient home with an added touch of sophistication and versatility. Price + GST. (id:51532)
Tags
| Property Summary |
|---|
| Building |
|---|
| Land |
|---|
| Level | Rooms | Dimensions |
|---|---|---|
| Lower level | Bonus Room | 17'11 x 18'11 |
| Bathroom | 4-Piece | |
| Bathroom | 4-Piece | |
| Bedroom | 10'0 x 14'8 | |
| Bedroom | 11'0 x 12'0 | |
| Bedroom | 12'0 x 12'0 | |
| Recreation room | 16'11 x 18'10 | |
| Media | 14'8 x 22'3 | |
| Main level | Bathroom | 4-Piece |
| Ensuite | 4-Piece | |
| Primary Bedroom | 13'7 x 14'8 | |
| Laundry room | 5'4 x 11'2 | |
| Mud room | 5'4 x 8'9 | |
| Entrance | 8'3 x 13'6 | |
| Bedroom | 10'6 x 12'0 | |
| Kitchen | 10'0 x 18'0 | |
| Great room | 24'11 x 30'5 |
| Features | |||||
|---|---|---|---|---|---|
| Other | Garage | Air Conditioned | |||






























