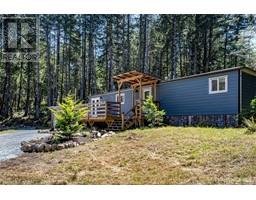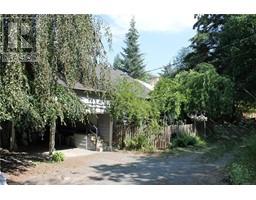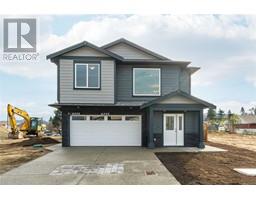976 Khenipsen Rd Cowichan Bay, Duncan, British Columbia, CA
Address: 976 Khenipsen Rd, Duncan, British Columbia
Summary Report Property
- MKT ID966870
- Building TypeDuplex
- Property TypeSingle Family
- StatusBuy
- Added22 weeks ago
- Bedrooms2
- Bathrooms3
- Area1901 sq. ft.
- DirectionNo Data
- Added On19 Jun 2024
Property Overview
Experience the serene charm of this exceptional oceanfront half-duplex, peacefully nestled where the Cowichan and Koksilah rivers converge. Offering approximately 50 feet of oceanfront bliss, this property is a haven for nature lovers, providing a front-row seat to observe playful seals, migratory birds, majestic eagles, and graceful herons. Enjoy the calming ocean views from almost every room, setting a tranquil backdrop for daily living. Relax on the multiple south-facing decks, basking in the sunlight and taking in the stunning ocean vista. The primary bedroom offers a soothing retreat with its spa-like ensuite bath featuring heated flooring and incredible views. Discover the unique upper-level office open to the living room below, providing a seamless blend of work and relaxation. Step out onto the lovely deck with a retractable awning, boasting 180-degree views of the bay, for moments of inspiration and rejuvenation. Don't miss this rare chance to own a piece of paradise where the tranquillity of nature meets the comforts of home. (id:51532)
Tags
| Property Summary |
|---|
| Building |
|---|
| Land |
|---|
| Level | Rooms | Dimensions |
|---|---|---|
| Second level | Family room | 18'3 x 9'0 |
| Entrance | 6'2 x 19'4 | |
| Lower level | Other | 5'9 x 5'1 |
| Laundry room | 4'0 x 4'0 | |
| Ensuite | 5-Piece | |
| Primary Bedroom | 11'5 x 13'8 | |
| Ensuite | 3-Piece | |
| Bedroom | 11'1 x 11'4 | |
| Main level | Bathroom | 2-Piece |
| Kitchen | 15'0 x 10'6 | |
| Living room | 12'4 x 11'11 | |
| Dining room | 18'7 x 17'11 |
| Features | |||||
|---|---|---|---|---|---|
| Hillside | Park setting | Southern exposure | |||
| Other | Marine Oriented | None | |||









































































