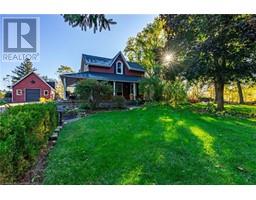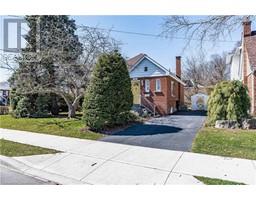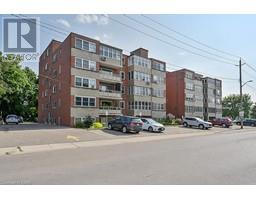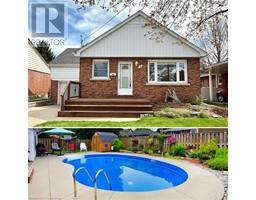144 OLD ANCASTER Road 414 - Pleasant Valley, Dundas, Ontario, CA
Address: 144 OLD ANCASTER Road, Dundas, Ontario
Summary Report Property
- MKT ID40702182
- Building TypeHouse
- Property TypeSingle Family
- StatusBuy
- Added4 weeks ago
- Bedrooms3
- Bathrooms4
- Area2037 sq. ft.
- DirectionNo Data
- Added On09 Apr 2025
Property Overview
Experience the charm and beauty of the Dundas Valley in this one-of-a-kind 3-bedroom, 4-bathroom home, designed for both comfort and style. From the moment you arrive, you'll be captivated by the inviting curb appeal, featuring a spacious covered front porch with a garden seating area—perfect for enjoying your morning coffee. Step inside to an open concept main floor bathed in natural light, where expansive windows showcase breathtaking escarpment views. The heart of the home is the stunning gourmet kitchen, a chef’s dream equipped with a high-end gas stove and a double oven, a sleek waterfall quartz island, and a built-in fridge. The kitchen seamlessly flows into a spacious living room and dining room, creating the perfect space for relaxing or entertaining. Upstairs, you'll find three bedrooms and a stylish main bathroom. The primary suite is a private retreat, complete with its own 3-piece ensuite and a spacious walk-in closet. The fully finished basement offers even more living space, featuring a large rec area with a warm electric fireplace, a 3-piece bathroom, and a unique cedar-lined hot tub room. Step outside to your own private backyard oasis, where an expansive stone patio surrounds a stunning 36-foot pool. Whether you're hosting summer gatherings or enjoying a quiet evening under the stars, this outdoor space is sure to impress. This exceptional home offers the perfect blend of modern upgrades, natural beauty, and small-town charm. Don’t miss out! (id:51532)
Tags
| Property Summary |
|---|
| Building |
|---|
| Land |
|---|
| Level | Rooms | Dimensions |
|---|---|---|
| Second level | Primary Bedroom | 16'1'' x 10'2'' |
| 3pc Bathroom | 8'5'' x 6'11'' | |
| Bedroom | 12'2'' x 10'2'' | |
| Bedroom | 10'10'' x 8'5'' | |
| 4pc Bathroom | 7'4'' x 6'11'' | |
| Basement | Cold room | 4'9'' x 4'4'' |
| Storage | 10'6'' x 3'2'' | |
| Laundry room | 15'6'' x 5'1'' | |
| 3pc Bathroom | 6'10'' x 4'8'' | |
| Recreation room | 22'9'' x 17'8'' | |
| Main level | Foyer | 19'10'' x 8'5'' |
| Living room | 18'10'' x 12'11'' | |
| Dining room | 10'11'' x 10'4'' | |
| Kitchen | 11'6'' x 11'5'' | |
| 2pc Bathroom | 4'8'' x 3'11'' | |
| Storage | 14'4'' x 3'6'' |
| Features | |||||
|---|---|---|---|---|---|
| Southern exposure | Ravine | Conservation/green belt | |||
| Paved driveway | Attached Garage | Carport | |||
| Central Vacuum - Roughed In | Dishwasher | Refrigerator | |||
| Stove | Washer | Range - Gas | |||
| Microwave Built-in | Hood Fan | Window Coverings | |||
| Central air conditioning | |||||








































































