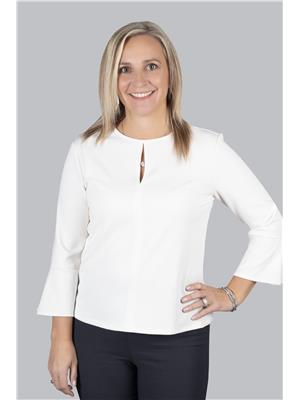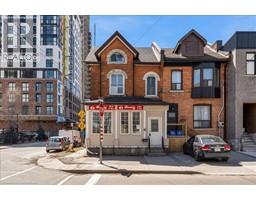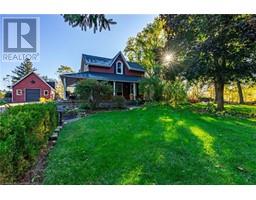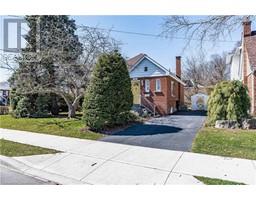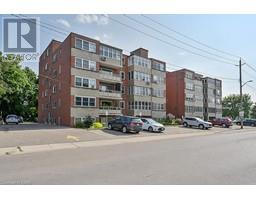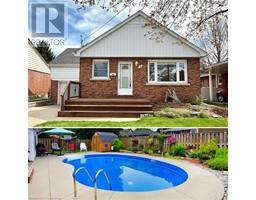8 SOBLE Place 410 - Governor’s Rd, Dundas, Ontario, CA
Address: 8 SOBLE Place, Dundas, Ontario
Summary Report Property
- MKT ID40707219
- Building TypeHouse
- Property TypeSingle Family
- StatusBuy
- Added3 weeks ago
- Bedrooms4
- Bathrooms4
- Area3449 sq. ft.
- DirectionNo Data
- Added On15 Apr 2025
Property Overview
A Rare Find! 3400 Sq Ft Family Home Backing onto Dundas Valley Golf & Country Club Welcome to this exceptional 4-bedroom, 3.5-bathroom home on a quiet court, offering luxury and comfort. Backing onto the private Dundas Valley Golf & Country Club and a serene ravine, this property offers stunning views year-round. Inside, enjoy dark hardwood floors throughout the main and upper levels, a dramatic foyer with circular oak staircase, and an upgraded double entrance door. The open-concept layout features spacious formal living and dining rooms, perfect for entertaining. For those working from home, the separate den/office is ideal, while the large mudroom and laundry room add convenience. The chef's kitchen boasts new quartz countertops, backsplash, and fresh paint. The sunny dinette walks out to a large deck overlooking a private backyard paradise. The family room with a wood-burning fireplace is perfect for relaxing. Upstairs, the master suite includes a sitting area, 5-piece ensuite, and 3 closets (2 walk-ins). Bathrooms have been updated with new countertops, lighting, and mirrors. Updates include new furnace, air conditioner, and garage doors (2022), newer roof (2020), and double-car garage with 4-car driveway. The unfinished basement with large windows and sliding doors to the backyard offers great potential, ideal for an in-law suite or more family space. Located near schools and the Dundas Conservation Area, offering hiking and biking. A true family home in a peaceful neighborhood. (id:51532)
Tags
| Property Summary |
|---|
| Building |
|---|
| Land |
|---|
| Level | Rooms | Dimensions |
|---|---|---|
| Second level | 4pc Bathroom | 8'10'' x 8'5'' |
| Bedroom | 12'7'' x 12'4'' | |
| Bedroom | 10'8'' x 16'1'' | |
| 4pc Bathroom | 7'6'' x 4'8'' | |
| Bedroom | 12'1'' x 15'1'' | |
| Full bathroom | 11'10'' x 15'4'' | |
| Primary Bedroom | 23'11'' x 19'0'' | |
| Lower level | Other | 52'2'' x 45'4'' |
| Utility room | Measurements not available | |
| Main level | Laundry room | 12'9'' x 8'8'' |
| 2pc Bathroom | 7'0'' x 4'9'' | |
| Office | 12'1'' x 11'11'' | |
| Family room | 18'2'' x 18'0'' | |
| Kitchen | 20'2'' x 22'7'' | |
| Dining room | 15'11'' x 14'10'' | |
| Living room | 12'7'' x 21'4'' |
| Features | |||||
|---|---|---|---|---|---|
| Cul-de-sac | Ravine | Conservation/green belt | |||
| Paved driveway | Attached Garage | Central Vacuum - Roughed In | |||
| Dishwasher | Dryer | Refrigerator | |||
| Stove | Washer | Garage door opener | |||
| Central air conditioning | |||||


















































