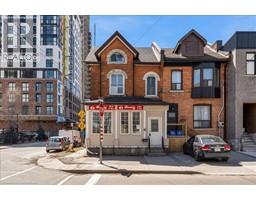123 MARKET Street 104 , Hamilton, Ontario, CA
Address: 123 MARKET Street, Hamilton, Ontario
Summary Report Property
- MKT ID40713586
- Building TypeHouse
- Property TypeSingle Family
- StatusBuy
- Added4 weeks ago
- Bedrooms6
- Bathrooms3
- Area2320 sq. ft.
- DirectionNo Data
- Added On10 Apr 2025
Property Overview
Welcome to 123 Market Street, this 2.5-storey semi detached home is located in the heart of downtown, in one of the city’s most vibrant and walkable neighbourhoods with an impressive Walk Score of 94. Offering approximately 2,300 sq ft, 5+1 bedroom, 3-bathroom this home is bursting with character and versatility—ideal for single-family living, a live/work setup, or as a savvy investment with strong income potential. Thoughtfully renovated, it features an enclosed front porch (2020), premium wide-plank laminate floors, sleek LED pot lights, updated electrical and panel (2023), energy-efficient foam insulation (2021), and roof was also updated (2023). The flexible layout allows for endless configurations, whether you're running a business from home, setting up a multi-unit rental, or simply embracing the downtown lifestyle with plenty of space to grow. Steps to shops, artisan cafés, groceries, transit, and more—this is urban living at its best. Don’t miss out on this Amazing opportunity! (id:51532)
Tags
| Property Summary |
|---|
| Building |
|---|
| Land |
|---|
| Level | Rooms | Dimensions |
|---|---|---|
| Second level | Primary Bedroom | 17'8'' x 12'5'' |
| Bedroom | 11'9'' x 11'1'' | |
| Bedroom | 12'4'' x 12'7'' | |
| 3pc Bathroom | 6'6'' x 7'3'' | |
| Third level | Bedroom | 12'5'' x 11'7'' |
| Bedroom | 9'7'' x 10'5'' | |
| Storage | 4'11'' x 5'3'' | |
| Lower level | Laundry room | 11'7'' x 6'3'' |
| Bedroom | 8'1'' x 12'4'' | |
| Dining room | 16'2'' x 14'2'' | |
| Kitchen | 8'11'' x 7'9'' | |
| 3pc Bathroom | 7'0'' x 6'11'' | |
| Den | 8'10'' x 8'9'' | |
| Main level | Dining room | 14'9'' x 13'5'' |
| Foyer | 4'5'' x 15'0'' | |
| Kitchen | 12'4'' x 14'10'' | |
| 3pc Bathroom | 8'3'' x 6'4'' | |
| Living room | 12'11'' x 13'11'' |
| Features | |||||
|---|---|---|---|---|---|
| Paved driveway | In-Law Suite | Refrigerator | |||
| Stove | Washer | Hood Fan | |||
| Central air conditioning | |||||





















































