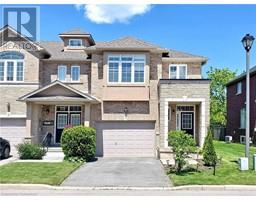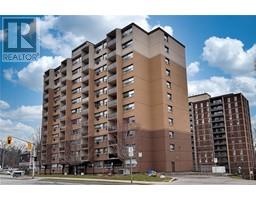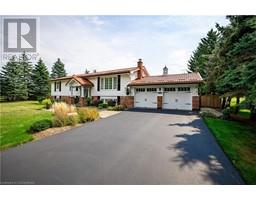5 OGILVIE Street Unit# 102 411 - Coote’s Paradise, Hamilton, Ontario, CA
Address: 5 OGILVIE Street Unit# 102, Hamilton, Ontario
Summary Report Property
- MKT ID40694442
- Building TypeApartment
- Property TypeSingle Family
- StatusBuy
- Added6 weeks ago
- Bedrooms2
- Bathrooms2
- Area1235 sq. ft.
- DirectionNo Data
- Added On15 Apr 2025
Property Overview
In the Heart of Dundas! Spacious 1235 sq. ft; 2-bedroom, 2-bathroom main floor condominium. Condo features a large eat-in kitchen with oak cabinets and acrylic countertops, large sunny windows in both bedrooms and living/dining areas provide lots of light. Spacious primary bedroom with 3-piece ensuite, and walk-in closet. Good sized second bedroom. Open concept living/dining room with balcony access. One owned underground parking spot, as well as storage locker. Building amenities include an exercise room, party room, and underground car wash. HVAC replaced in Dec. 2017. Enjoy the charming small town atmosphere of Dundas and walk to it's historic architecture and embrace local events, farmer's market's, festivals, local shops, galleries, restaurants, recreational facilities, parks, and walking trails. The perfect location for your new home. (id:51532)
Tags
| Property Summary |
|---|
| Building |
|---|
| Land |
|---|
| Level | Rooms | Dimensions |
|---|---|---|
| Main level | 4pc Bathroom | 10'7'' x 5'1'' |
| Laundry room | 7'3'' x 5'7'' | |
| Full bathroom | 11'2'' x 5'1'' | |
| Primary Bedroom | 17'8'' x 11'7'' | |
| Bedroom | 13'6'' x 9'9'' | |
| Eat in kitchen | 10'3'' x 9'9'' | |
| Living room/Dining room | 22'8'' x 14'3'' |
| Features | |||||
|---|---|---|---|---|---|
| Southern exposure | Conservation/green belt | Balcony | |||
| Automatic Garage Door Opener | Underground | Visitor Parking | |||
| Dryer | Refrigerator | Stove | |||
| Washer | Hood Fan | Window Coverings | |||
| Central air conditioning | Car Wash | Exercise Centre | |||
| Party Room | |||||
















































