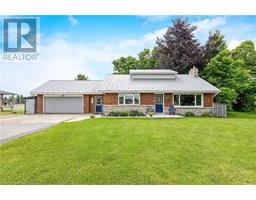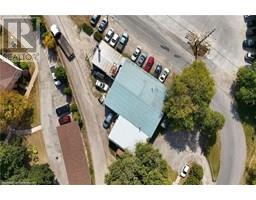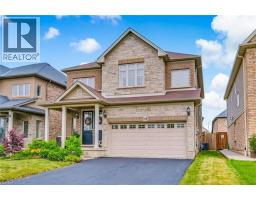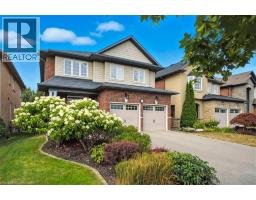34 FIELD Road 420 - Sulphur Springs, Hamilton, Ontario, CA
Address: 34 FIELD Road, Hamilton, Ontario
Summary Report Property
- MKT ID40736013
- Building TypeHouse
- Property TypeSingle Family
- StatusBuy
- Added10 weeks ago
- Bedrooms3
- Bathrooms2
- Area2614 sq. ft.
- DirectionNo Data
- Added On05 Jun 2025
Property Overview
Ready to fall in love with a home that tells a story? WOW - CHECK OUT this stunning Victorian beauty in the quaint town of Jerseyville just minutes from Ancaster. Historic elegance blended with modern upgrades in all the right places. 3 bedrooms, 2 full baths, original pine plank floors, soaring 10 ceilings on both floors, natural wood trim, and crown moulding. Every inch of this home is as charming as it is functional.The country kitchen is bright and open, flowing into a backyard oasis complete with a saltwater pool, waterfall, flagstone patio, and wraparound decks you've always dreamed of. Hosting is easy in the formal living/dining rooms divided by original bi-fold doorswith the current dining room moonlighting as a cozy home pub - Cheers! The main floor offers a second family room, mudroom/flex space, full laundry, and a 3-piece bath. Upstairs? Two staircases (because why not?), a primary suite with gas fireplace, sitting room, wraparound balcony, and walk-in closet. Two more bedrooms and a 5-piece bath round out this level. Bonus: detached 2.5 car garage + heated workshop with water and hydro, 7+ car parking, and a location steps from scenic trails, golf. Mere minutes to Ancaster, Brantford & major highways. Come check it out to fully appreciate the beauty of this home! (id:51532)
Tags
| Property Summary |
|---|
| Building |
|---|
| Land |
|---|
| Level | Rooms | Dimensions |
|---|---|---|
| Second level | 5pc Bathroom | 9'3'' x 14'10'' |
| Sitting room | 9'4'' x 9'4'' | |
| Primary Bedroom | 14'6'' x 10'4'' | |
| Bedroom | 14'6'' x 12'4'' | |
| Bedroom | 9'3'' x 15'7'' | |
| Basement | Utility room | Measurements not available |
| Main level | Dining room | 11'8'' x 14'4'' |
| Laundry room | 8'1'' x 5'3'' | |
| 3pc Bathroom | 8'1'' x 5'0'' | |
| Mud room | 16'6'' x 8'4'' | |
| Family room | 16'1'' x 14'4'' | |
| Dining room | 11'8'' x 14'4'' | |
| Eat in kitchen | 12'6'' x 14'1'' | |
| Kitchen | 16'2'' x 11'6'' |
| Features | |||||
|---|---|---|---|---|---|
| Conservation/green belt | Paved driveway | Sump Pump | |||
| Automatic Garage Door Opener | Detached Garage | Dishwasher | |||
| Dryer | Freezer | Refrigerator | |||
| Water purifier | Washer | Range - Gas | |||
| Hood Fan | Window Coverings | Garage door opener | |||
| Central air conditioning | |||||






























































