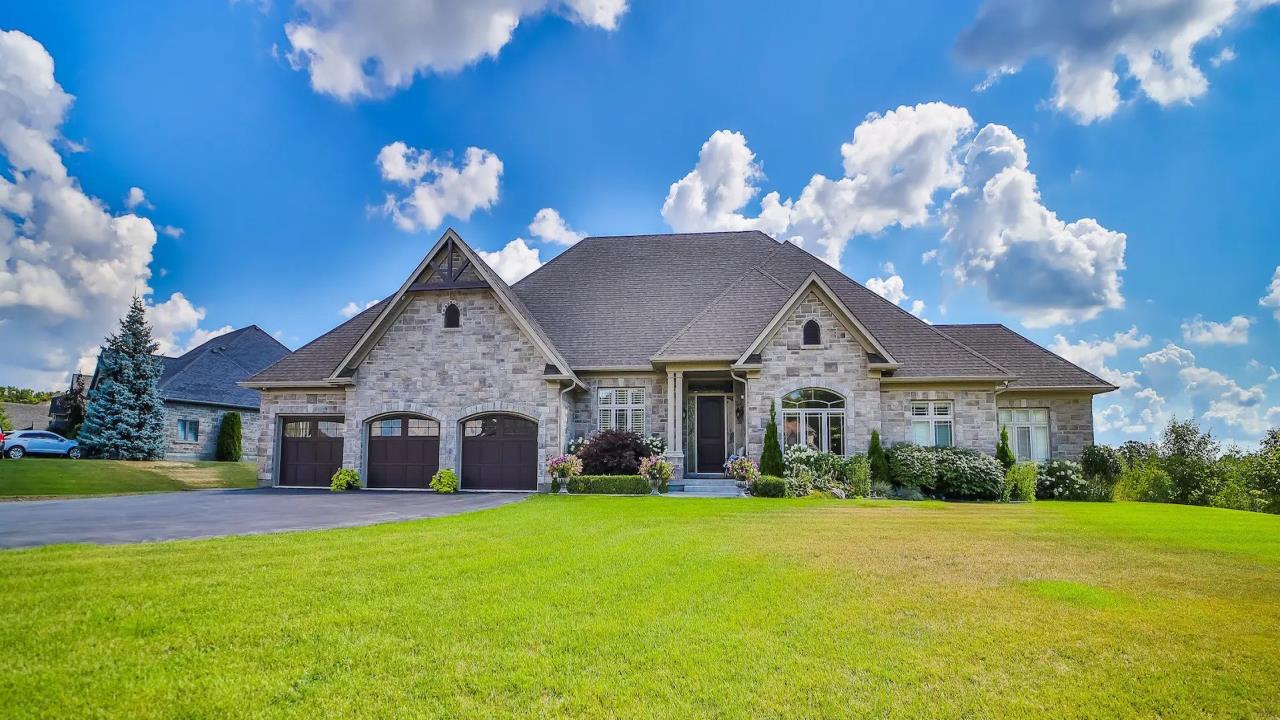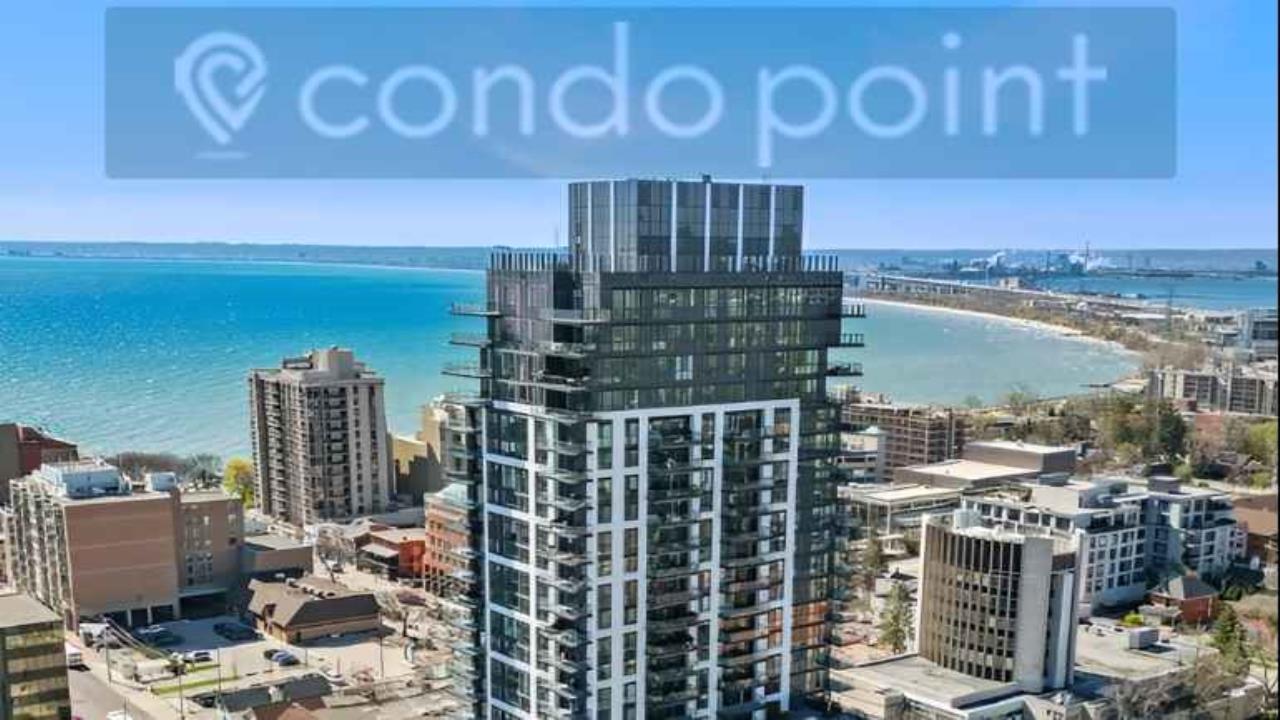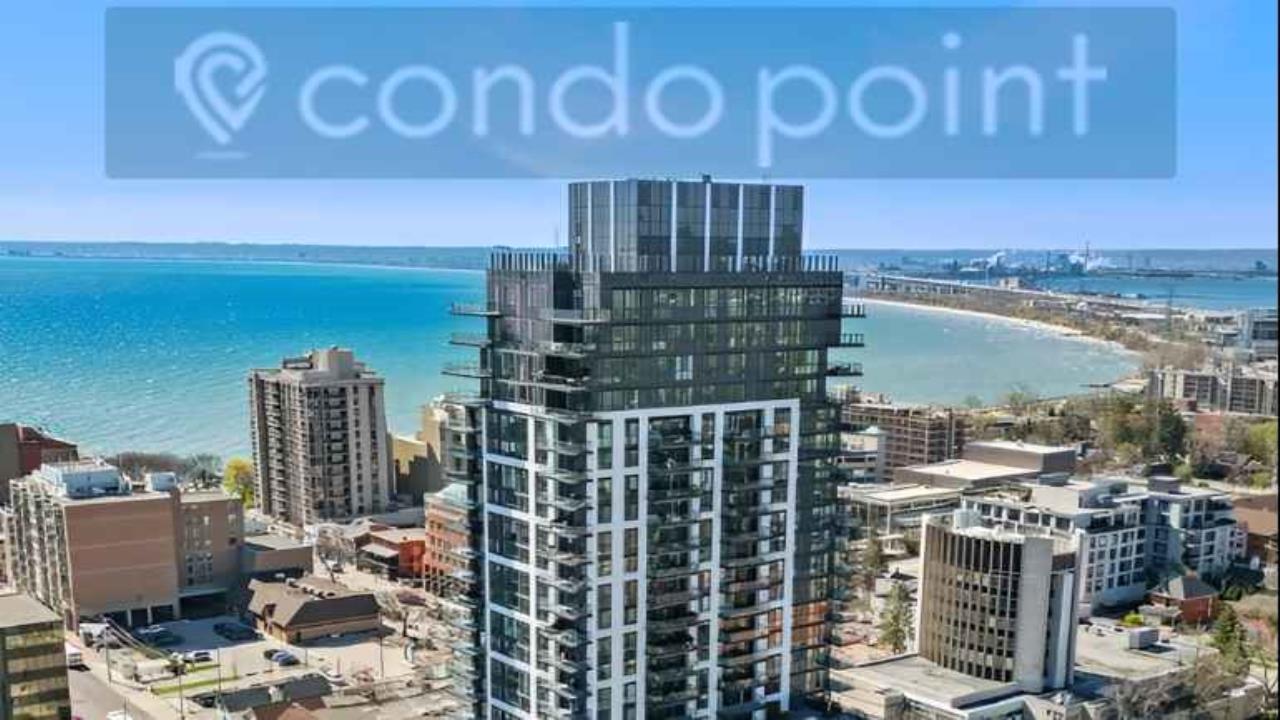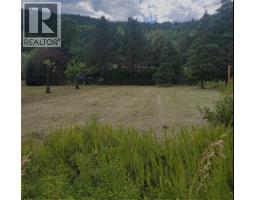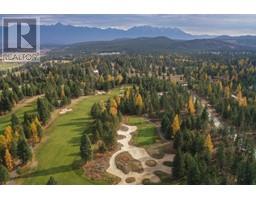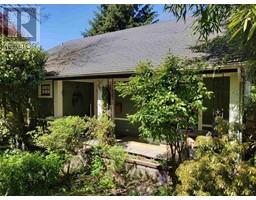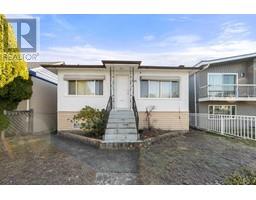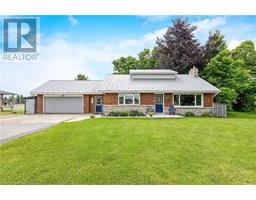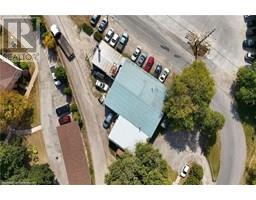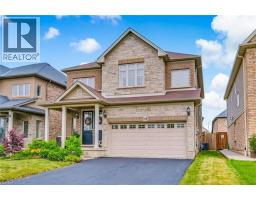67 BRIDGEPORT Crescent 423 - Meadowlands, Hamilton, Ontario, CA
Address: 67 BRIDGEPORT Crescent, Hamilton, Ontario

blog
Summary Report Property
- MKT ID40745031
- Building TypeHouse
- Property TypeSingle Family
- StatusBuy
- Added1 days ago
- Bedrooms6
- Bathrooms4
- Area3870 sq. ft.
- DirectionNo Data
- Added On11 Aug 2025
Property Overview
Welcome to this newly renovated dream home in one of Ancaster’s most sought-after neighborhoods! This 4+2 bedroom, 3.5 bathroom stunner offers 2,674 sq ft above ground, plus a fully finished 1,196 sq ft in-law suite — the perfect blend of luxury living and smart investment potential. Step inside to discover soaring 20-foot ceilings in the living room, new laminate flooring, new porcelain tile in the main kitchen and above-grade bathrooms, fresh paint, and all-new lighting throughout. The main kitchen and all above-grade bathrooms feature new quartz countertops and quartz backsplash, paired with stainless steel appliances in both kitchens, for a clean, modern finish. The spacious primary and secondary bedrooms each include walk-in closets, while the lower level offers two additional bedrooms, a 4-piece bathroom, a second kitchen, and a bright living area — perfect for multi-generational living or rental income. Outside, enjoy a private backyard, 2-car garage, and 2-car driveway - freshly re-asphalted in May 2025. Whether you're searching for a forever home or a turn-key income opportunity, this property delivers on all fronts — style, space, and smart value. Some photos have been virtually staged. (id:51532)
Tags
| Property Summary |
|---|
| Building |
|---|
| Land |
|---|
| Level | Rooms | Dimensions |
|---|---|---|
| Second level | Bedroom | 17'5'' x 12'3'' |
| Bedroom | 16'6'' x 14'2'' | |
| Bedroom | 15'8'' x 13'1'' | |
| Primary Bedroom | 22'0'' x 13'0'' | |
| 4pc Bathroom | Measurements not available | |
| 4pc Bathroom | Measurements not available | |
| Basement | Living room | 16'5'' x 23'5'' |
| Bedroom | 18'0'' x 13'5'' | |
| Bedroom | 16'0'' x 17'7'' | |
| Kitchen | 13'3'' x 12'8'' | |
| 4pc Bathroom | Measurements not available | |
| Main level | Laundry room | 13'7'' x 9'2'' |
| Kitchen/Dining room | 21'4'' x 14'2'' | |
| Family room | 19'8'' x 14'2'' | |
| Living room/Dining room | 28'9'' x 13' | |
| 2pc Bathroom | Measurements not available |
| Features | |||||
|---|---|---|---|---|---|
| Automatic Garage Door Opener | Attached Garage | Dishwasher | |||
| Dryer | Microwave | Refrigerator | |||
| Stove | Washer | Garage door opener | |||
| Central air conditioning | |||||

















































