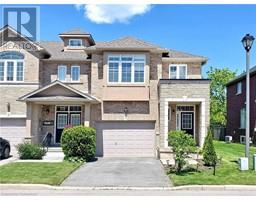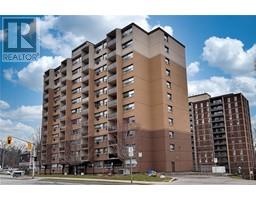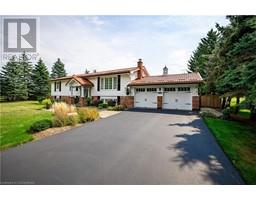101 HILLCREST Avenue 040 - Greensville, Hamilton, Ontario, CA
Address: 101 HILLCREST Avenue, Hamilton, Ontario
Summary Report Property
- MKT ID40695876
- Building TypeHouse
- Property TypeSingle Family
- StatusBuy
- Added16 weeks ago
- Bedrooms3
- Bathrooms4
- Area2223 sq. ft.
- DirectionNo Data
- Added On06 Feb 2025
Property Overview
Welcome to this fantastic 3-bedroom custom-built home, perfectly situated in the highly desirable Grand Vista Gardens neighborhood, a prestigious area filled with luxury homes just steps from the Dundas Golf Course, scenic trails, and schools, and less than a 5-minute drive to the charming town of Dundas. From the moment you step inside, you'll be captivated by the stunning living room, featuring soaring vaulted ceilings, a grand picture window, and a double-sided fireplace that creates a warm and inviting atmosphere. The spacious kitchen and dining area are designed for effortless entertaining, while the cozy family room offers breathtaking views of the spectacular backyard. Each of the three generously sized bedrooms boasts vaulted ceilings, adding an extra touch of elegance and openness. But the real showstopper is the incredible backyard retreat featuring stunning perennial gardens, a huge deck spanning the width of the home, and a massive 16 by 34 heated saltwater pool, perfect for endless summer enjoyment. And for the little ones (or the young at heart), there's even a charming treehouse tucked among the trees. Don’t miss this rare opportunity to own a one-of-a-kind home in an unbeatable location. Schedule your private showing today! (id:51532)
Tags
| Property Summary |
|---|
| Building |
|---|
| Land |
|---|
| Level | Rooms | Dimensions |
|---|---|---|
| Second level | 5pc Bathroom | 12'3'' x 9'5'' |
| Bedroom | 17'1'' x 10'1'' | |
| Bedroom | 12'3'' x 9'5'' | |
| 2pc Bathroom | 4'11'' x 4'0'' | |
| Primary Bedroom | 18'8'' x 12'6'' | |
| Basement | Utility room | 11'9'' x 9'5'' |
| 3pc Bathroom | 4'6'' x 12'0'' | |
| Laundry room | 10'4'' x 12'3'' | |
| Office | 10'11'' x 13'5'' | |
| Main level | Family room | 18'8'' x 14'9'' |
| Mud room | 7'1'' x 5'10'' | |
| 2pc Bathroom | 4'9'' x 5'9'' | |
| Kitchen | 15'7'' x 13'8'' | |
| Dining room | 12'10'' x 14'0'' | |
| Living room | 19'7'' x 14'9'' |
| Features | |||||
|---|---|---|---|---|---|
| Southern exposure | Conservation/green belt | Paved driveway | |||
| Country residential | Sump Pump | Automatic Garage Door Opener | |||
| Attached Garage | Dishwasher | Dryer | |||
| Refrigerator | Water softener | Washer | |||
| Garage door opener | Central air conditioning | ||||




































































