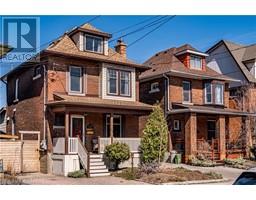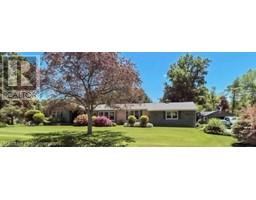6 TINDER Lane 420 - Sulphur Springs, Hamilton, Ontario, CA
Address: 6 TINDER Lane, Hamilton, Ontario
Summary Report Property
- MKT ID40712796
- Building TypeHouse
- Property TypeSingle Family
- StatusBuy
- Added4 weeks ago
- Bedrooms4
- Bathrooms3
- Area2043 sq. ft.
- DirectionNo Data
- Added On09 Apr 2025
Property Overview
Nestled on a quiet and private street in the sought-after St. Johns Wood area of Ancaster, this beautiful, custom-built 2-storey family home has everything you need. With 3+1 bedrooms and 3 bathrooms, this home is full of updates and high-quality finishes. The kitchen is well-designed, featuring a custom light fixture. with ample space it's perfect for hosting family dinners or larger size dinner parties. The spacious living room has high ceilings and a cozy fire place. With views of a peaceful, private garden and backyard, it's perfect to sit outside and sip your morning coffee in. The fully finished basement offers extra living space to suit your needs. Enjoy the convenience of being just minutes from nature trails, schools, public transit, shopping, and easy highway access. Located on a calm cul-de-sac, this home combines comfort, style, and a great location. Don't wait—this one won’t be available for long! (id:51532)
Tags
| Property Summary |
|---|
| Building |
|---|
| Land |
|---|
| Level | Rooms | Dimensions |
|---|---|---|
| Second level | 4pc Bathroom | Measurements not available |
| Bedroom | 13'10'' x 9'6'' | |
| Bedroom | 14'0'' x 12'6'' | |
| Full bathroom | Measurements not available | |
| Primary Bedroom | 23'10'' x 11'9'' | |
| Basement | Den | 15'11'' x 11'10'' |
| Bedroom | 11'1'' x 15'2'' | |
| Recreation room | 27'5'' x 10'9'' | |
| Main level | Foyer | 6'9'' x 7'11'' |
| 2pc Bathroom | Measurements not available | |
| Living room | 12'9'' x 17'9'' | |
| Dining room | 12'10'' x 6'0'' | |
| Kitchen | 28'4'' x 11'2'' |
| Features | |||||
|---|---|---|---|---|---|
| Attached Garage | Dishwasher | Refrigerator | |||
| Washer | Range - Gas | Microwave Built-in | |||
| Gas stove(s) | Central air conditioning | ||||































































