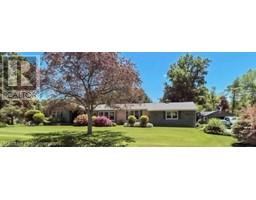150 WILSON Street W Unit# PH2 424 - Parkview Heights, Hamilton, Ontario, CA
Address: 150 WILSON Street W Unit# PH2, Hamilton, Ontario
Summary Report Property
- MKT ID40686352
- Building TypeApartment
- Property TypeSingle Family
- StatusBuy
- Added17 weeks ago
- Bedrooms2
- Bathrooms2
- Area2110 sq. ft.
- DirectionNo Data
- Added On04 Jan 2025
Property Overview
Spacious and beautifully updated condo! This rare 2-bedroom plus den unit offers an abundance of natural light with stunning skylights and large rooms. Enjoy gorgeous garden views from your expansive living area. The kitchen and bathrooms have been tastefully updated, and superior flooring runs throughout. This unit also features a custom-built decorative fireplace and mantel. Access to an oversized rooftop terrace for very own private functions can be used for grilling, gardening or simply outdoor relaxing. Unit includes 4-parking and private storage locker. Conveniently located near public transit, shopping, dining, medical services and the Dundas Valley Conservation Area. This condo is truly a gem! Book your showing today – 24 hours notice required. You won’t be disappointed! (id:51532)
Tags
| Property Summary |
|---|
| Building |
|---|
| Land |
|---|
| Level | Rooms | Dimensions |
|---|---|---|
| Main level | Other | 20'5'' x 5'0'' |
| Other | 9'5'' x 7'2'' | |
| Full bathroom | 9'5'' x 7'6'' | |
| 4pc Bathroom | 9'5'' x 4'11'' | |
| Bedroom | 20'11'' x 11'6'' | |
| Primary Bedroom | 24'3'' x 13'9'' | |
| Office | 11'0'' x 9'5'' | |
| Laundry room | 10'6'' x 6'11'' | |
| Dinette | 14'4'' x 7'7'' | |
| Kitchen | 13'6'' x 8'6'' | |
| Dining room | 23'0'' x 16'0'' | |
| Living room | 24'3'' x 16'5'' |
| Features | |||||
|---|---|---|---|---|---|
| Southern exposure | Balcony | Paved driveway | |||
| Underground | Dryer | Refrigerator | |||
| Stove | Washer | Microwave Built-in | |||
| Window Coverings | Garage door opener | Central air conditioning | |||

























































