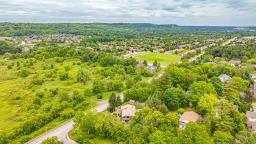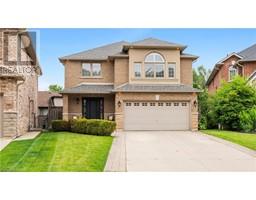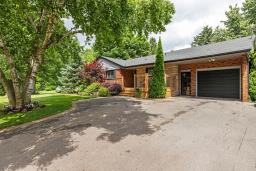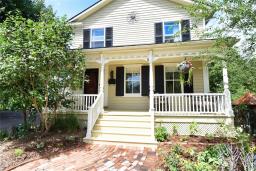2 King Street W|Unit #205, Dundas, Ontario, CA
Address: 2 King Street W|Unit #205, Dundas, Ontario
2 Beds2 Baths707 sqftStatus: Buy Views : 418
Price
$639,900
Summary Report Property
- MKT IDH4195739
- Building TypeApartment
- Property TypeSingle Family
- StatusBuy
- Added22 weeks ago
- Bedrooms2
- Bathrooms2
- Area707 sq. ft.
- DirectionNo Data
- Added On16 Jun 2024
Property Overview
This contemporary condo apartment is right in the heart of historic downtown Dundas. This sun-filled corner unit offers 2 bedrooms, 2 bathrooms, an open floorplan, carpet-free living, and convenient in-suite laundry. Extras include quartz countertops, stainless steel appliances, and a huge island. Building amenities include a gym, party room, and underground parking with an adjacent locker. Convenient public transportation is right outside your door. Enjoy the benefits of Dundas's downtown with an easy walk to eateries, shops, library, art galleries, and more! (id:51532)
Tags
| Property Summary |
|---|
Property Type
Single Family
Building Type
Apartment
Storeys
1
Square Footage
707 sqft
Title
Condominium
Land Size
0 x 0|1/2 - 1.99 acres
Built in
1993
Parking Type
Underground
| Building |
|---|
Bedrooms
Above Grade
2
Bathrooms
Total
2
Partial
1
Interior Features
Appliances Included
Dishwasher, Dryer, Microwave, Refrigerator, Stove, Washer, Blinds, Window Coverings
Basement Type
None (Unfinished)
Building Features
Features
Park setting, Park/reserve, Paved driveway, Carpet Free, No Pet Home, Automatic Garage Door Opener
Foundation Type
Poured Concrete
Square Footage
707 sqft
Rental Equipment
None
Building Amenities
Exercise Centre, Party Room
Heating & Cooling
Cooling
Central air conditioning
Heating Type
Forced air
Utilities
Utility Sewer
Septic System
Water
Municipal water
Exterior Features
Exterior Finish
Brick
Neighbourhood Features
Community Features
Community Centre
Amenities Nearby
Public Transit, Recreation, Schools
Maintenance or Condo Information
Maintenance Fees
$606.88 Monthly
Parking
Parking Type
Underground
Total Parking Spaces
1
| Level | Rooms | Dimensions |
|---|---|---|
| Ground level | Primary Bedroom | 14' 11'' x 11' 2'' |
| 2pc Ensuite bath | 6' 7'' x 4' 8'' | |
| 4pc Bathroom | 12' 7'' x 7' 10'' | |
| Bedroom | 12' 7'' x 7' 10'' | |
| Living room | 12' 8'' x 11' 3'' | |
| Eat in kitchen | 12' 7'' x 10' 2'' |
| Features | |||||
|---|---|---|---|---|---|
| Park setting | Park/reserve | Paved driveway | |||
| Carpet Free | No Pet Home | Automatic Garage Door Opener | |||
| Underground | Dishwasher | Dryer | |||
| Microwave | Refrigerator | Stove | |||
| Washer | Blinds | Window Coverings | |||
| Central air conditioning | Exercise Centre | Party Room | |||





















































