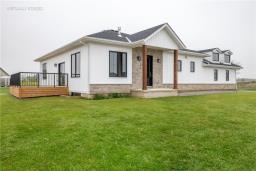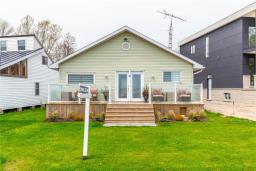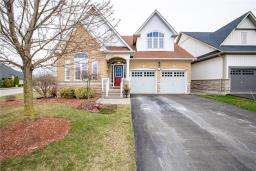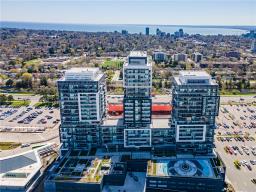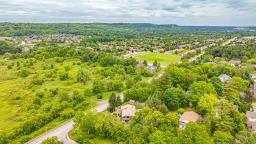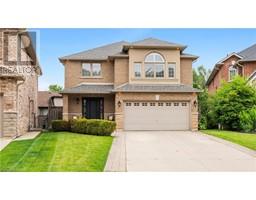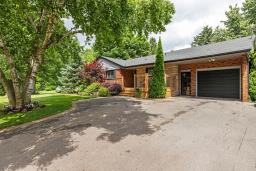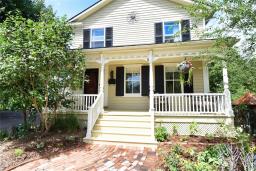62 BRIDLEWOOD Drive, Dundas, Ontario, CA
Address: 62 BRIDLEWOOD Drive, Dundas, Ontario
Summary Report Property
- MKT IDH4202947
- Building TypeHouse
- Property TypeSingle Family
- StatusBuy
- Added11 weeks ago
- Bedrooms6
- Bathrooms4
- Area2227 sq. ft.
- DirectionNo Data
- Added On14 Aug 2024
Property Overview
Welcome to this solid Brick Detached 2 storey in a sought-after Dundas family neighborhood! This beautiful residence features a private backyard oasis with a 16' x 32' heated inground pool and covered hot tub, perfect for relaxation and entertaining. The main floor offers a spacious eat-in kitchen that flows into a cozy family room with a gas fireplace and direct access to the pool area, along with a convenient laundry room with side entrance. Upstairs, you'll find four generously sized bedrooms, including a luxurious master suite with an ensuite bathroom. The second bathroom has been recently renovated, showcasing a modern walk-in shower with a sit-down feature. The home also includes a custom in-law suite with two bedrooms, an eat-in kitchen, a living room with its own gas fireplace, and a separate laundry room—ideal for extended family or guests. This move-in ready home is perfect for families, complete with a spacious side yard for outdoor activities. This home truly offers the perfect blend of comfort, style, and functionality. (id:51532)
Tags
| Property Summary |
|---|
| Building |
|---|
| Level | Rooms | Dimensions |
|---|---|---|
| Second level | 4pc Bathroom | Measurements not available |
| Bedroom | 10' 3'' x 8' 6'' | |
| Bedroom | 12' 0'' x 10' 10'' | |
| Bedroom | 12' 4'' x 10' 8'' | |
| 3pc Ensuite bath | Measurements not available | |
| Primary Bedroom | 19' 10'' x 12' 5'' | |
| Basement | Laundry room | Measurements not available |
| 3pc Bathroom | Measurements not available | |
| Bedroom | 12' 11'' x 11' 4'' | |
| Bedroom | 13' 6'' x 11' 4'' | |
| Eat in kitchen | 18' 3'' x 10' 4'' | |
| Living room | 22' 3'' x 16' 5'' | |
| Ground level | Laundry room | Measurements not available |
| 2pc Bathroom | Measurements not available | |
| Family room | 17' 6'' x 12' '' | |
| Eat in kitchen | 23' 10'' x 10' 10'' | |
| Dining room | 12' 4'' x 10' 2'' | |
| Living room | 17' 0'' x 12' 4'' | |
| Foyer | 15' 8'' x 11' 0'' |
| Features | |||||
|---|---|---|---|---|---|
| Double width or more driveway | Paved driveway | Attached Garage | |||
| Dishwasher | Dryer | Refrigerator | |||
| Stove | Washer | Window Coverings | |||
| Central air conditioning | |||||









































