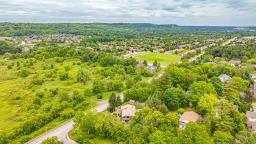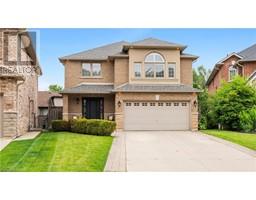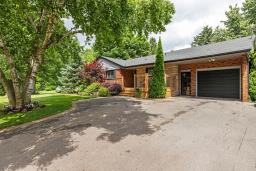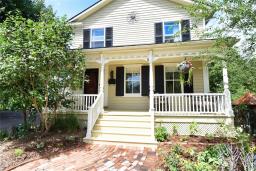2000 CREEKSIDE Drive Unit# 203 410 - Governor’s Rd, Dundas, Ontario, CA
Address: 2000 CREEKSIDE Drive Unit# 203, Dundas, Ontario
Summary Report Property
- MKT ID40578739
- Building TypeApartment
- Property TypeSingle Family
- StatusBuy
- Added22 weeks ago
- Bedrooms2
- Bathrooms2
- Area1286 sq. ft.
- DirectionNo Data
- Added On18 Jun 2024
Property Overview
Luxury living in the heart of Dundas. Rarely offered this Tweedsmuir corner unit offers approx 1264 sq ft of living space, an abundance of light with amazing views of the creek from all of the principal rooms. This spacious floor plan offer's 2 bedrooms,2 full bathrooms plus a cozy private den or home office. The open concept Dining/Living Room is perfect for entertaining, cozy up to the electric fireplace or enjoy a lazy summer evening on the balcony overlooking the creek and views of the valley. The Kitchen has ample cabinets, granite counters, and a bright breakfast area. The building amenities feature a guest suite, library, gym, social room, bike storage and car wash. This vibrant walk-able community offers all the necessary amenities at your doorstep, restaurants, grocery, boutiques, art gallery, park, trails and all of the outdoor activities Dundas Valley has to offer. (id:51532)
Tags
| Property Summary |
|---|
| Building |
|---|
| Land |
|---|
| Level | Rooms | Dimensions |
|---|---|---|
| Main level | Laundry room | Measurements not available |
| Kitchen | 11'4'' x 8'8'' | |
| Full bathroom | Measurements not available | |
| 3pc Bathroom | Measurements not available | |
| Office | 10'3'' x 8'0'' | |
| Bedroom | 11'3'' x 10'0'' | |
| Primary Bedroom | 15'6'' x 11'0'' | |
| Breakfast | 8'8'' x 6'6'' | |
| Living room/Dining room | 18'0'' x 13'1'' |
| Features | |||||
|---|---|---|---|---|---|
| Conservation/green belt | Balcony | Automatic Garage Door Opener | |||
| Underground | Visitor Parking | Dishwasher | |||
| Dryer | Refrigerator | Stove | |||
| Washer | Hood Fan | Window Coverings | |||
| Garage door opener | Central air conditioning | Car Wash | |||
| Exercise Centre | Guest Suite | Party Room | |||






























































