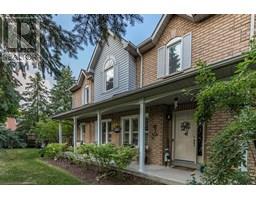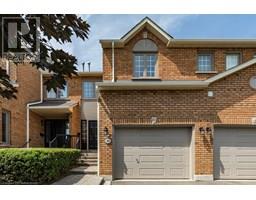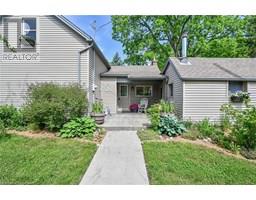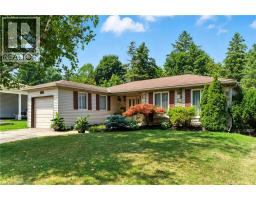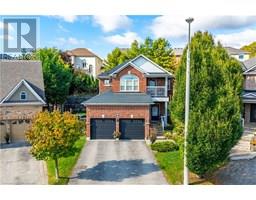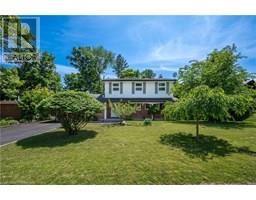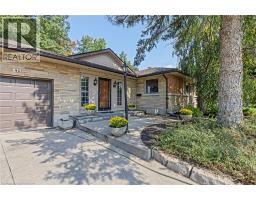4 IVY Court 410 - Governor’s Rd, Dundas, Ontario, CA
Address: 4 IVY Court, Dundas, Ontario
Summary Report Property
- MKT ID40762028
- Building TypeHouse
- Property TypeSingle Family
- StatusBuy
- Added17 hours ago
- Bedrooms5
- Bathrooms2
- Area1298 sq. ft.
- DirectionNo Data
- Added On21 Aug 2025
Property Overview
Welcome to this large, raised bungalow, ideally designed for two-family living, nestled on a quiet court. The main level features an updated kitchen with quartz countertops, ample cabinetry & a seamless flow into the dining area—perfect for entertaining. Adjacent is a spacious living room with a bay window, creating a bright, open concept atmosphere. Three generously sized bedrooms, including a primary bedroom with patio doors leading to a small private deck—ideal for enjoying your morning coffee. The recently renovated main bathroom (2025) includes stylish new tile, a classic clawfoot tub & modern vanity. The fully finished, partially on-ground, lower level is set up as a complete in-law suite with its own front entrance & supports wheelchair accessibility. It includes two bedrooms, a bathroom with a walk-in shower, a well-equipped kitchen, & a large open concept living/dining area with patio doors that open to its own private fenced yard space. A cozy den with a wood-burning fireplace adds warmth & charm. Additional features include a shared or separately accessed laundry room, a large storage closet (with potential to convert back into a full-size garage) & a winterized studio space—perfect for a home office, creative studio, or hobby room. The backyard is a private fully fenced retreat, surrounded by mature trees & greenery, offering complete privacy with no visible neighbours. This unique property is your own slice of tranquility in the heart of Dundas. (id:51532)
Tags
| Property Summary |
|---|
| Building |
|---|
| Land |
|---|
| Level | Rooms | Dimensions |
|---|---|---|
| Lower level | Foyer | 8'1'' x 7'7'' |
| Storage | 12'9'' x 6'0'' | |
| Laundry room | 11'1'' x 7'5'' | |
| 3pc Bathroom | 9'2'' x 5'8'' | |
| Bedroom | 9'4'' x 8'8'' | |
| Bedroom | 12'4'' x 8'8'' | |
| Kitchen | 11'6'' x 8'4'' | |
| Recreation room | 22'5'' x 20'5'' | |
| Den | 14'8'' x 11'6'' | |
| Main level | 4pc Bathroom | 8'4'' x 7'4'' |
| Bedroom | 11'8'' x 9'3'' | |
| Bedroom | 12'10'' x 8'8'' | |
| Primary Bedroom | 14'2'' x 11'6'' | |
| Kitchen | 12'0'' x 11'6'' | |
| Dining room | 11'6'' x 11'6'' | |
| Living room | 17'5'' x 12'1'' |
| Features | |||||
|---|---|---|---|---|---|
| In-Law Suite | Attached Garage | Dishwasher | |||
| Dryer | Refrigerator | Stove | |||
| Microwave Built-in | Central air conditioning | ||||





















































