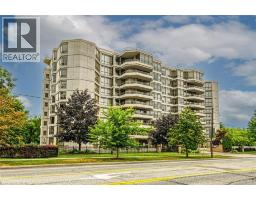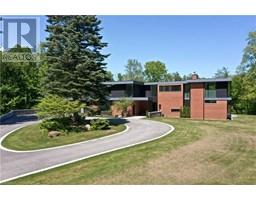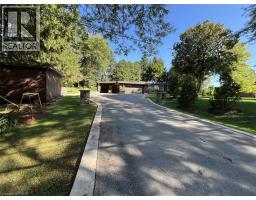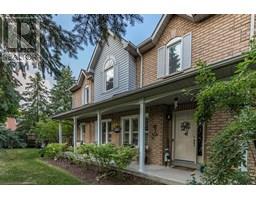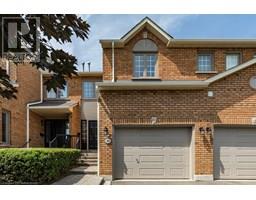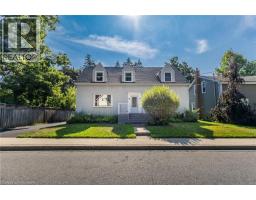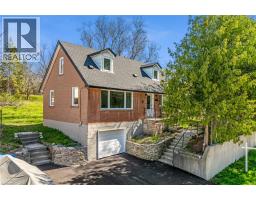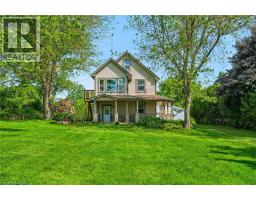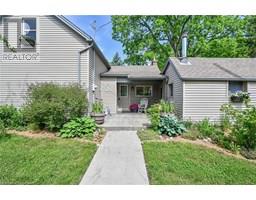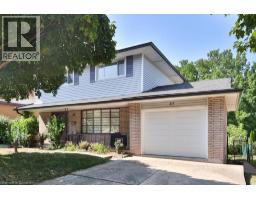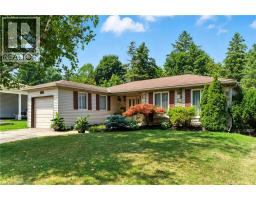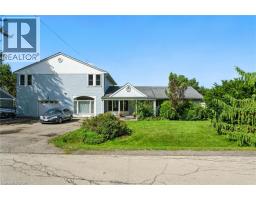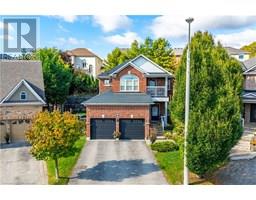67 ALMA Street 411 - Coote’s Paradise, Dundas, Ontario, CA
Address: 67 ALMA Street, Dundas, Ontario
Summary Report Property
- MKT ID40746244
- Building TypeHouse
- Property TypeSingle Family
- StatusBuy
- Added4 weeks ago
- Bedrooms5
- Bathrooms5
- Area2899 sq. ft.
- DirectionNo Data
- Added On12 Aug 2025
Property Overview
Discover this custom-built Neven home at the base of the Niagara Escarpment, where quality craftsmanship and high-end finishes meet unparalleled setting. Renowned builder Neven Homes spared no detail: gleaming marble floors flow beneath soaring 10-ft ceilings, and a dramatic wrought-iron staircase leads to the upper level. The great room, with custom wood-beamed ceilings and a two-sided stone fireplace, frames panoramic views of Sydenham Creek and adjacent conservation lands. The chef’s dream kitchen boasts pristine white quartz countertops, a generous island, stainless-steel accents, and top-tier gourmet appliances—plus a built-in dumbwaiter/elevator for effortless service. Upstairs, each spacious bedroom features a double ensuite, walk-in closet, and Paris-inspired bath, creating private retreats with ravine vistas. The fully finished lower level adds a bedroom, full bath, laundry facilities, and a Muskoka-inspired rec room for year-round enjoyment. A heated two-car garage completes this turnkey offering. Just steps to downtown Dundas, 67 Alma is a once-in-a-lifetime opportunity to own lasting quality and timeless luxury in a sought-after location. (id:51532)
Tags
| Property Summary |
|---|
| Building |
|---|
| Land |
|---|
| Level | Rooms | Dimensions |
|---|---|---|
| Second level | 4pc Bathroom | Measurements not available |
| Bedroom | 13'4'' x 11'1'' | |
| Bedroom | 13'3'' x 11'0'' | |
| 5pc Bathroom | Measurements not available | |
| Bedroom | 14'6'' x 13'10'' | |
| Other | 13'4'' x 7'9'' | |
| Full bathroom | 13'4'' x 7'9'' | |
| Primary Bedroom | 16'5'' x 14'0'' | |
| Basement | Cold room | 11'4'' x 3'5'' |
| Laundry room | 11'4'' x 6'6'' | |
| 3pc Bathroom | Measurements not available | |
| Bedroom | 12'7'' x 12'4'' | |
| Family room | 14'9'' x 35'11'' | |
| Main level | Foyer | 11'4'' x 14'8'' |
| 2pc Bathroom | 7'4'' x 3'2'' | |
| Other | 12'9'' x 9'1'' | |
| Kitchen | 14'8'' x 23'2'' | |
| Dining room | 18'0'' x 11'9'' | |
| Living room | 14'1'' x 28'7'' |
| Features | |||||
|---|---|---|---|---|---|
| Southern exposure | Attached Garage | Dishwasher | |||
| Dryer | Refrigerator | Stove | |||
| Washer | Window Coverings | Central air conditioning | |||

















































