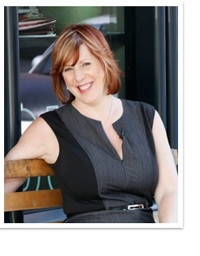41 CONCORD Avenue 411 - Coote’s Paradise, Dundas, Ontario, CA
Address: 41 CONCORD Avenue, Dundas, Ontario
Summary Report Property
- MKT ID40684711
- Building TypeHouse
- Property TypeSingle Family
- StatusBuy
- Added3 hours ago
- Bedrooms2
- Bathrooms2
- Area902 sq. ft.
- DirectionNo Data
- Added On12 Dec 2024
Property Overview
Lovely 1 Floor Brick Bungalow is a perfect starter or a wonderful destination for empty nesters. Great curb appeal & set on a quiet court in a wonderful neighbourhood. Access to shopping, buses & schools & an easy walk to Town from this location. Enjoy entertaining in the comfortable Living Room & Dining Room that are accented with plaster walls, lots of windows, cove ceiling & berber carpet. The updated Maple Shaker Style Kitchen with wood laminate flooring, has a seating area and is bright & inviting. 4 piece Bath has been updated. 2 Bedrooms with hardwood floors complete this level. Master is bright with it's corner windows. Lower level Family Room has plenty of space with a free standing Gas Fireplace & cozy carpet. There is also a bedroom & a 2 piece Bath along with a Furnace/Utility Room & separate Laundry. Walk out to the side drive to the fenced yard & 2 Sheds. A wonderful backyard! A long driveway completes the package! All you have to do move in &enjoy! Doesn't this feel like Home? (id:51532)
Tags
| Property Summary |
|---|
| Building |
|---|
| Land |
|---|
| Level | Rooms | Dimensions |
|---|---|---|
| Basement | Storage | Measurements not available |
| Utility room | Measurements not available | |
| Family room | 22'1'' x 16'7'' | |
| 2pc Bathroom | Measurements not available | |
| Laundry room | Measurements not available | |
| Main level | Primary Bedroom | 11'5'' x 11'5'' |
| Bedroom | 7'9'' x 11'5'' | |
| 4pc Bathroom | Measurements not available | |
| Eat in kitchen | 11'2'' x 11'7'' | |
| Dining room | 8'5'' x 11'6'' | |
| Living room | 15'2'' x 11'5'' | |
| Foyer | Measurements not available |
| Features | |||||
|---|---|---|---|---|---|
| Dishwasher | Dryer | Refrigerator | |||
| Stove | Washer | Central air conditioning | |||


































































