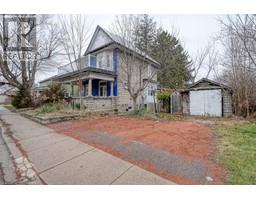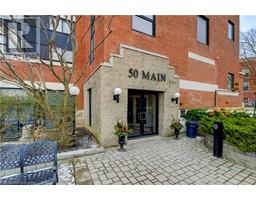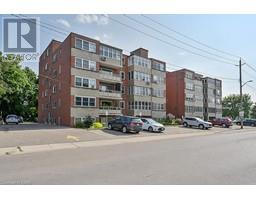89 LARRAINE Avenue 410 - Governor’s Rd, Dundas, Ontario, CA
Address: 89 LARRAINE Avenue, Dundas, Ontario
Summary Report Property
- MKT ID40691887
- Building TypeRow / Townhouse
- Property TypeSingle Family
- StatusBuy
- Added2 days ago
- Bedrooms4
- Bathrooms2
- Area1549 sq. ft.
- DirectionNo Data
- Added On20 Feb 2025
Property Overview
Sure to impress, 89 Larraine Ave is an immaculate well kept, 4 Bed (Potential for 5th Bedroom!), 1.5 Bath townhome filled with natural light from many large windows. This spacious home, in a family-friendly neighbourhood, located in a prime Dundas location, has thoughtful finishes and a practical layout including a formal, raised dining room complete with stylish coffered ceiling. Functional and sleek kitchen is perfect for any family and has a convenient attached sitting room! Your Main floor cozy and inviting living room offers a walk out to a gorgeous private patio. Ample parking with the potential to fit 3 cars in the spacious driveway and a 4th in the garage. Close to schools, parks, trails, golf courses, McMaster, and walking distance to quaint downtown Dundas where all the amenities await you. Furnace and AC 2023. Hot Water Heater Owned; NO Rentals. (id:51532)
Tags
| Property Summary |
|---|
| Building |
|---|
| Land |
|---|
| Level | Rooms | Dimensions |
|---|---|---|
| Second level | Other | 17'10'' x 18'1'' |
| Living room | 17'8'' x 11'9'' | |
| Dining room | 14'6'' x 10'9'' | |
| Sitting room | 8'6'' x 9'9'' | |
| Kitchen | 9'2'' x 14'0'' | |
| Third level | Bedroom | 8'6'' x 12'7'' |
| Bedroom | 8'10'' x 12'7'' | |
| 4pc Bathroom | 5'5'' x 8'10'' | |
| Sitting room | 8'2'' x 9'5'' | |
| Primary Bedroom | 9'2'' x 15'8'' | |
| Lower level | Utility room | 9'8'' x 5'10'' |
| Laundry room | 2'11'' x 6'0'' | |
| Bedroom | 14'4'' x 11'2'' | |
| 2pc Bathroom | 3'11'' x 5'0'' | |
| Foyer | 7'8'' x 13'3'' |
| Features | |||||
|---|---|---|---|---|---|
| Paved driveway | Attached Garage | Central Vacuum | |||
| Dishwasher | Dryer | Refrigerator | |||
| Stove | Washer | Central air conditioning | |||





































































