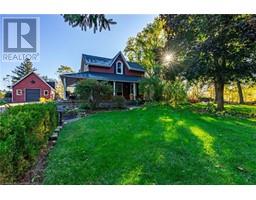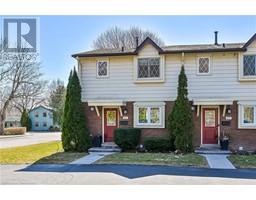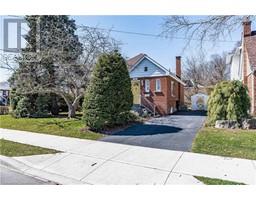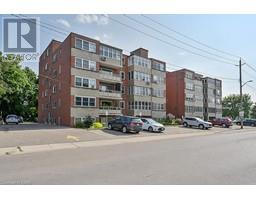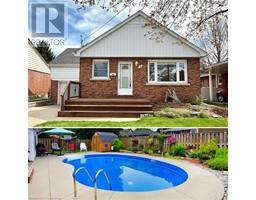50 MAIN Street Unit# 314 411 - Coote’s Paradise, Dundas, Ontario, CA
Address: 50 MAIN Street Unit# 314, Dundas, Ontario
2 Beds2 Baths1289 sqftStatus: Buy Views : 1022
Price
$599,900
Summary Report Property
- MKT ID40695492
- Building TypeApartment
- Property TypeSingle Family
- StatusBuy
- Added9 weeks ago
- Bedrooms2
- Bathrooms2
- Area1289 sq. ft.
- DirectionNo Data
- Added On05 Feb 2025
Property Overview
Welcome to The Manhattan in the heart of downtown Dundas! This two-story, two-bedroom, two-bath condo offers a bright, open layout with soaring ceilings and a raised family room that floods the space with natural light. Additionally, the main floor features a kitchen, full dining area, powder room, and a versatile bedroom. Upstairs, the loft-style primary suite boasts a full ensuite and an additional den—perfect for a home office! Located steps from shops, trails, cafes, Dundas Driving Park and McMaster University, this is urban living at its best. Don’t miss out on this two storey floor plan in a highly sought-after building with Rooftop patio—book your tour today! (id:51532)
Tags
| Property Summary |
|---|
Property Type
Single Family
Building Type
Apartment
Storeys
2
Square Footage
1289 sqft
Subdivision Name
411 - Coote’s Paradise
Title
Condominium
Land Size
Unknown
Built in
1986
Parking Type
Visitor Parking
| Building |
|---|
Bedrooms
Above Grade
2
Bathrooms
Total
2
Partial
1
Interior Features
Appliances Included
Dishwasher, Dryer, Refrigerator, Stove, Washer, Window Coverings
Basement Type
None
Building Features
Features
Conservation/green belt
Style
Attached
Architecture Style
2 Level
Construction Material
Concrete block, Concrete Walls
Square Footage
1289 sqft
Heating & Cooling
Cooling
Central air conditioning
Heating Type
Baseboard heaters
Utilities
Utility Sewer
Municipal sewage system
Water
Municipal water
Exterior Features
Exterior Finish
Brick, Concrete, Stone
Neighbourhood Features
Community Features
School Bus
Amenities Nearby
Airport, Golf Nearby, Hospital, Park, Playground, Public Transit, Schools, Shopping
Maintenance or Condo Information
Maintenance Fees
$656 Monthly
Parking
Parking Type
Visitor Parking
Total Parking Spaces
1
| Land |
|---|
Other Property Information
Zoning Description
C5
| Level | Rooms | Dimensions |
|---|---|---|
| Second level | Office | 8'10'' x 13'4'' |
| Bedroom | 16'3'' x 14'1'' | |
| 4pc Bathroom | 7'3'' x 11'1'' | |
| Main level | Storage | 8'11'' x 3'7'' |
| Living room | 10'7'' x 14'3'' | |
| Kitchen | 7'3'' x 10'2'' | |
| Dining room | 13'10'' x 9'7'' | |
| Bedroom | 8'11'' x 14'0'' | |
| 2pc Bathroom | 5'5'' x 5'8'' |
| Features | |||||
|---|---|---|---|---|---|
| Conservation/green belt | Visitor Parking | Dishwasher | |||
| Dryer | Refrigerator | Stove | |||
| Washer | Window Coverings | Central air conditioning | |||





































